Real Estate Taxes (Monthly) $2,903
Maintenance/Common Charges $2,507
Property Description
INVESTMENT OPPORTUNITY - TENANT IN PLACE THRU JULY 9, 2021.This spacious corner 1,838 SF three bedroom two and a half bathroom apartment with private wraparound terrace is flooded with natural light and thoughtfully designed. Upon entering the foyer one is greeted with sun drenched views from unobstructed South/West exposures featuring dramatic landmarks such as the East River, 59th Street Bridge and the Chrysler Building. The grand living room spans 24x18 offering the perfect space for those who love to entertain. The windowed custom chefs kitchen includes ebony Macassar upper cabinetry, Calcutta Gold marble counters and backsplashes, and stainless steel lower cabinets and drawers. Top-of-the-line appliances include Bosch cooktop, Bosch oven, Sub Zero refrigerator, Sub Zero two-zone wine storage unit, Miele Incognito dishwasher, Viking convection microwave oven with hoods, and Franke sink and Dornbracht fittings. The oversized 23x14 ft master suite features a private south facing balcony, walk-in closet, and 5 piece en-suite bathroom showcasing Emperador brown polished marble slab countertops, ebony Macassar cabinetry, crema d'orco stone wall tiles and honed piombo floor and wall tiles. Dornbracht fittings and fixtures complement the Kohler Kathyrn under counter sink, Zuma soaking tub and Toto water closet. The second and third bedrooms are generous in size with excellent closet space. Additional features include in-unit Bosch washer-dryer and excellent storage solutions throughout.This white glove doorman building has a 24-hour concierge and doorman, porter services and valet on-site parking. The private health & wellness center, full-service spa, fitness center and educational facility include a rock climbing wall, full gym with equipment, and a separate exercise classroom with regularly scheduled classes. There is also an Olympic-size 56 indoor pool with floor to ceiling windows and two hot tubs, indoor squash/basketball court and a full-service Spa. The creative arts studio space is available for both private functions and scheduled group classes. In addition to these wonderful amenities, this environmentally conscious building also hosts regularly scheduled cooking and nutrition classes in the large, fully stocked open kitchen. Conveniently located nearby the new Q-line, 6 and F subway stations, M72 crosstown bus and M31 bus. Currently occupied by rental tenant thru June 2019.SHOWINGS ONLY PERMITTED ON MONDAYS FRIDAYS AND SUNDAYS FROM 1PM-4PM. 48 HOUR ADVANCE NOTICE REQUIRED TO SCHEDULE AN APPOINTMENT.
Listing Courtesy of The Corcoran Group






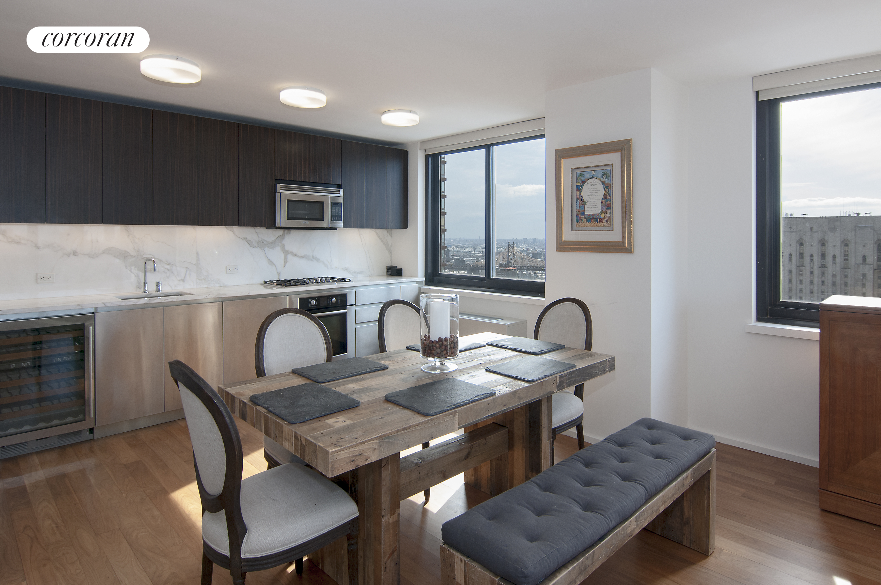
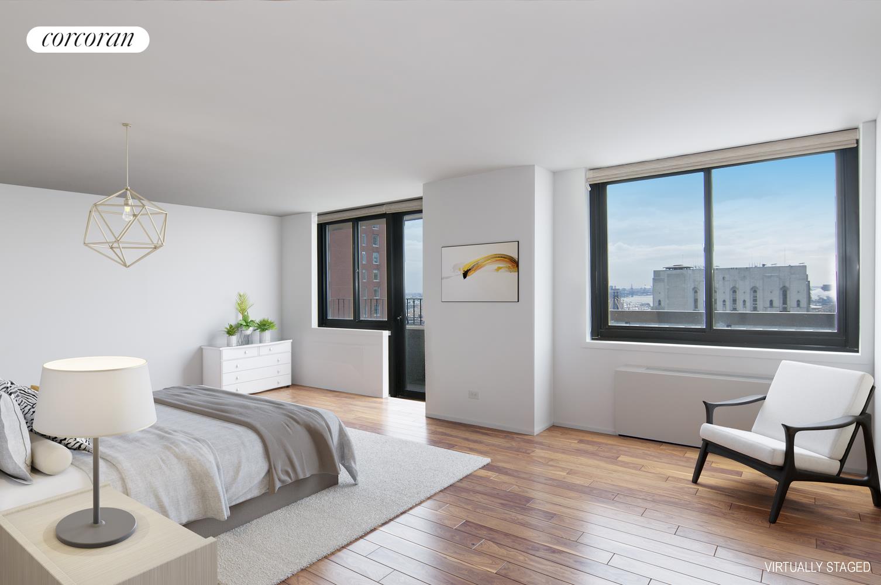
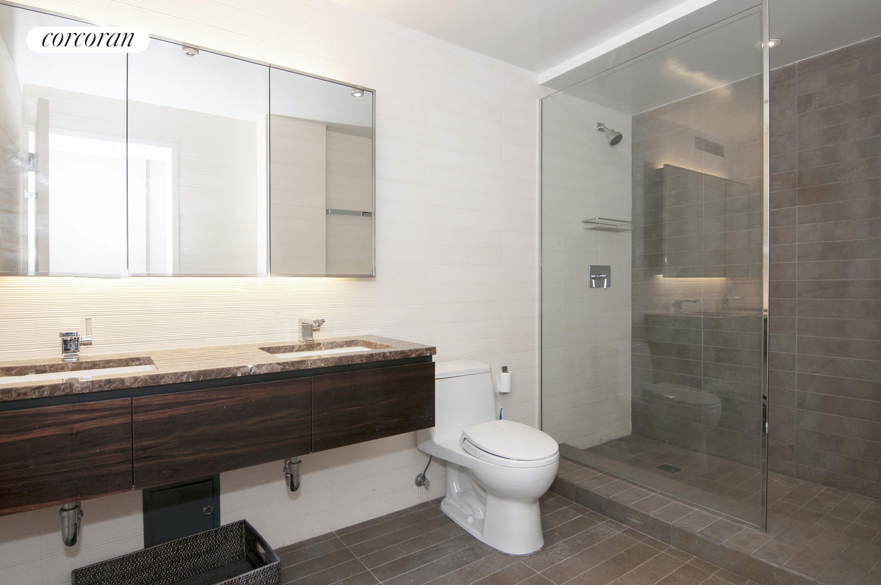
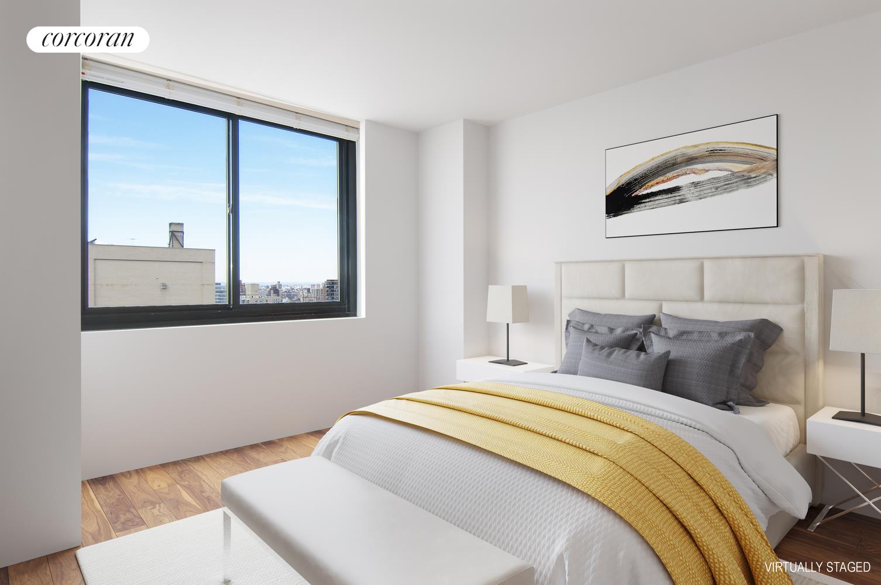
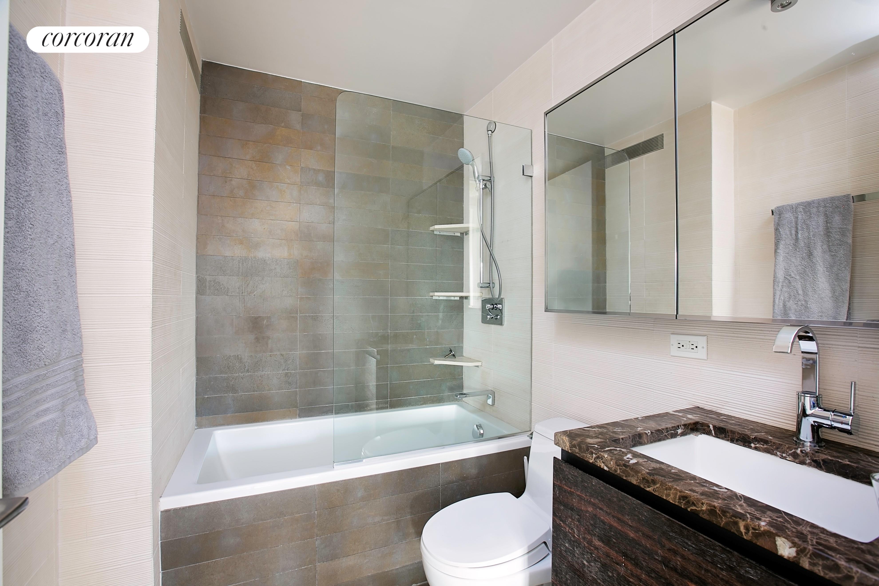
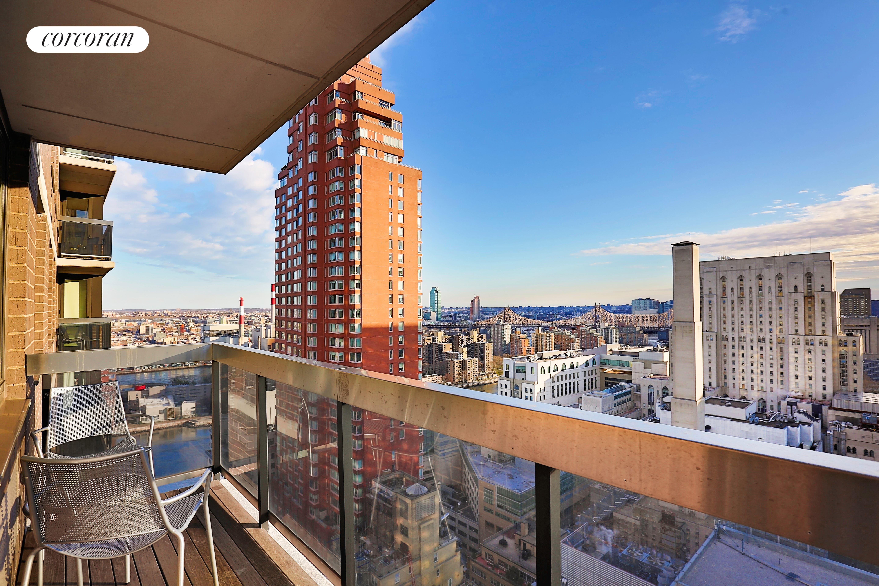
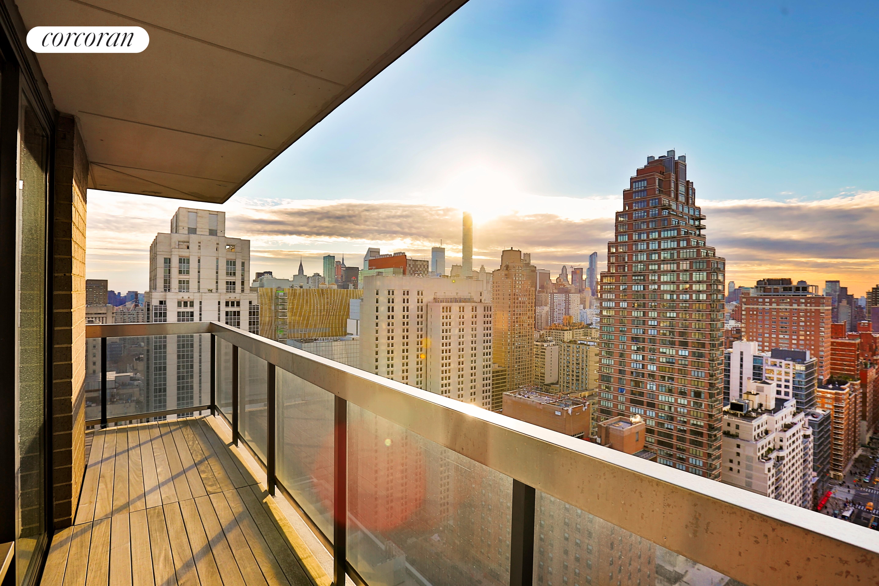
 Sales Department
Sales Department