Real Estate Taxes (Monthly) $0
Maintenance/Common Charges $6,015
Property Description
Premier corner penthouse with open city and river views on a trophy block marking the start of East End Avenue. This impressive three bedroom triplex has three full bathrooms, one half bathroom, and a private outdoor corner terrace. Natural light floods this home with skylights soaring nearly 14 feet high. The sunken living room features oversized picture windows with automated shades revealing panoramic vistas to the south and east. A wood burning fireplace adds extra warmth and comfort. The elevated dining room also provides exquisite views. Spacious chefs kitchen with top of the line appliances including a Dacor range and double oven, Sub-Zero refrigerator and Miele dishwasher. Brazilian granite countertops and marble floors. Miele washer and dryer. Master suite on upper level has a terrace with sweeping city views. Expansive walk in closet currently configured as a home office boasts a nearly 13 foot high skylight window. Whirlpool bath in the master suite bathroom also has a skylight window. On the main level, all bedrooms have city quiet windows and blackout shades. Spacious corner master bedroom facing south and east. The en suite windowed bathroom with jaw dropping views features a steam stall shower and multiple jets. Custom library has impressive ceilings over 11 feet high and marble floors. Abundant closets throughout. This luxury building originally built in 1910 as a lighting factory features expansive loft residences and an Art Deco marble lobby. Two fitness rooms, bicycle storage and additional storage available. Full time doorman and resident superintendent afford a truly magnificent living experience.
Listing Courtesy of The Corcoran Group






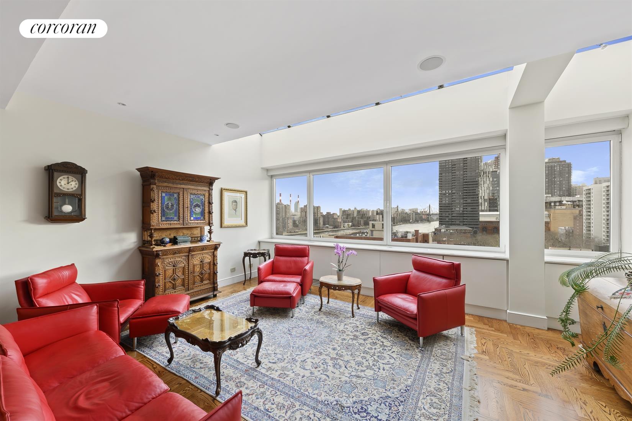
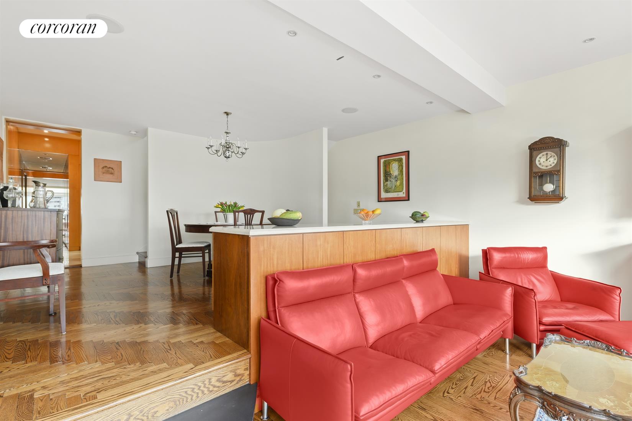
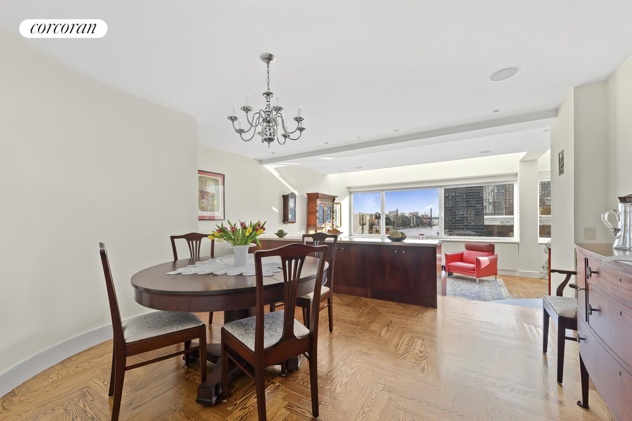
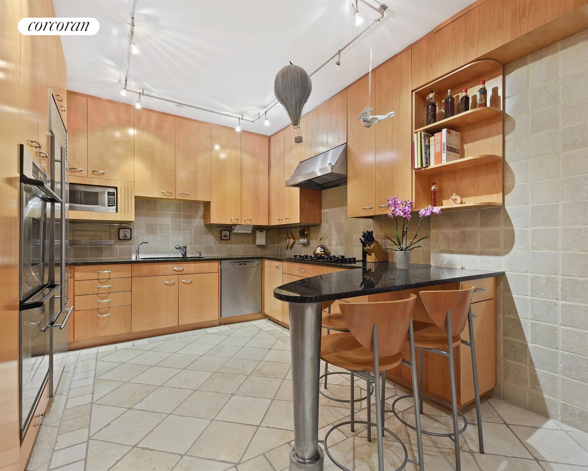
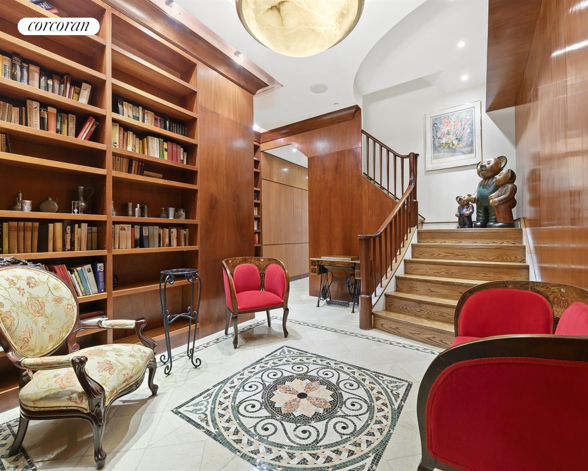
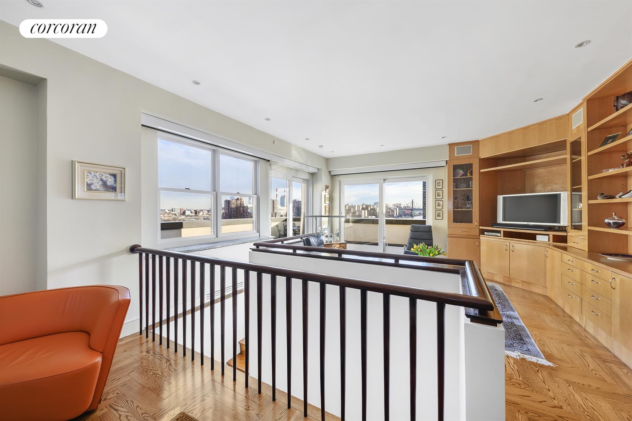
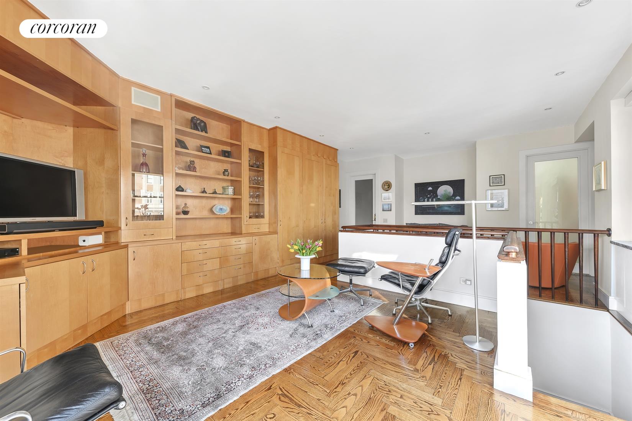
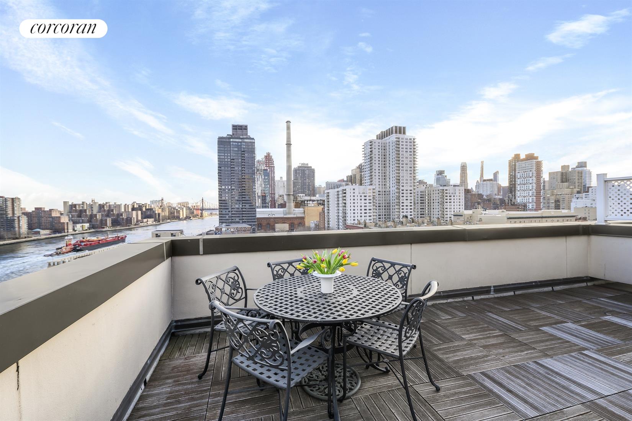
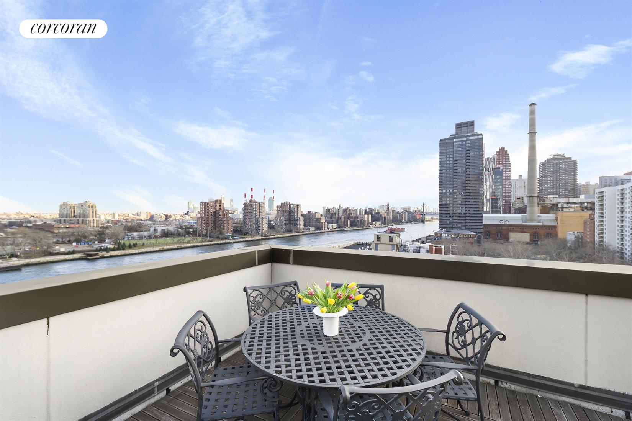
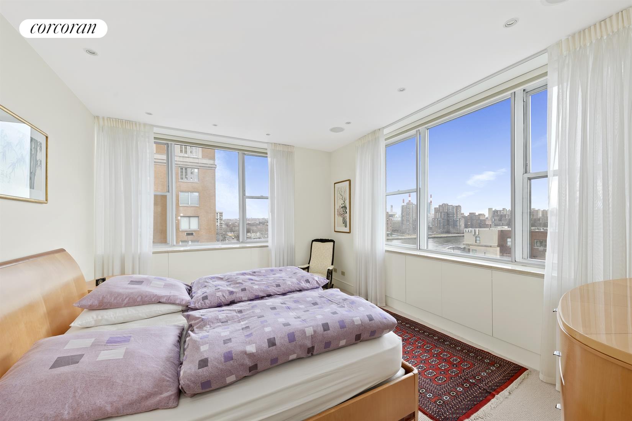
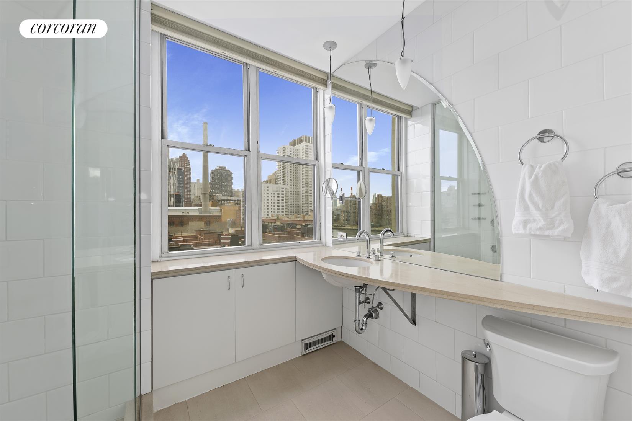
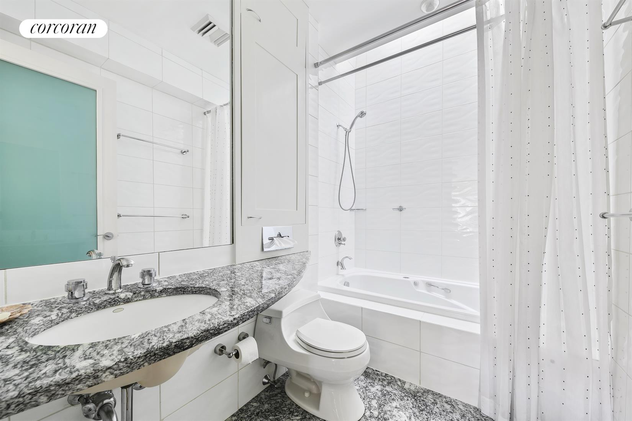
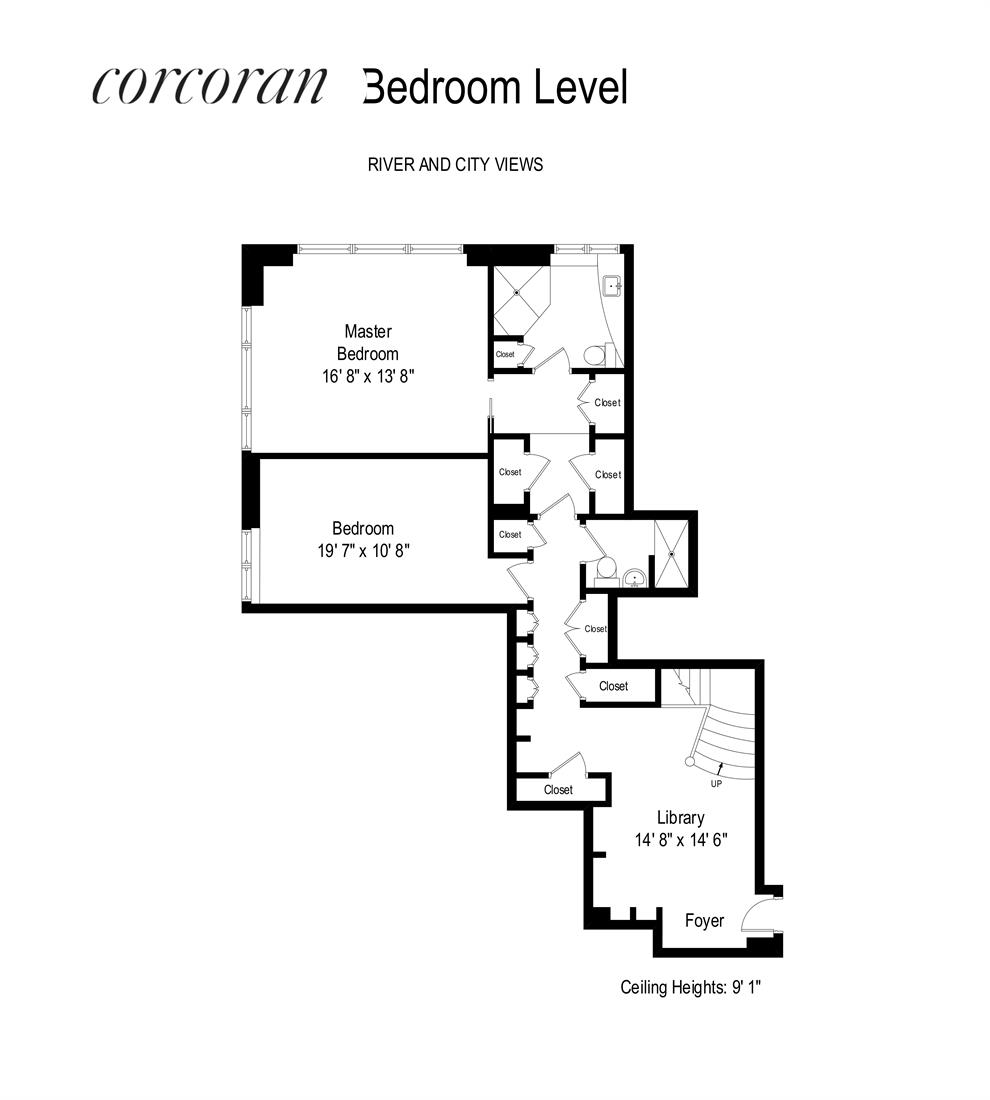
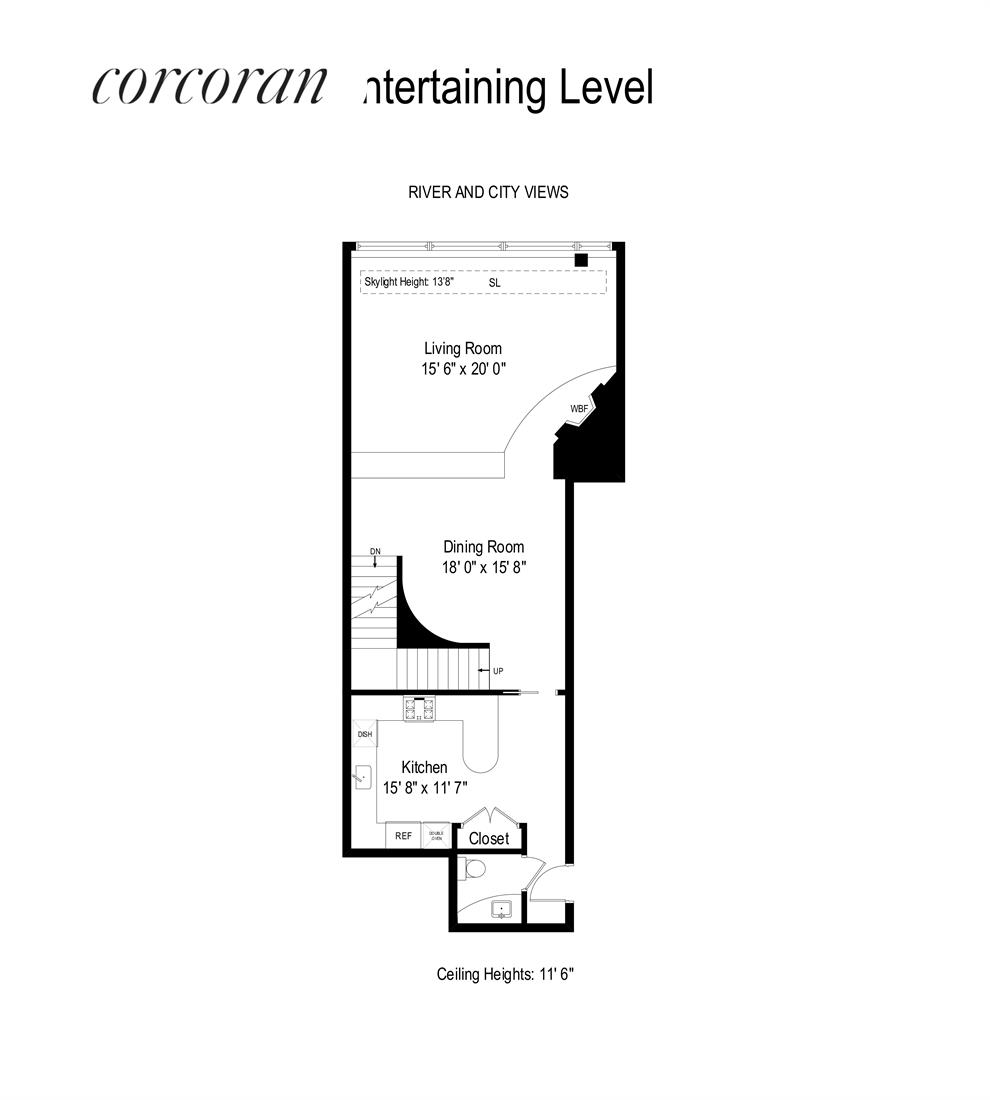
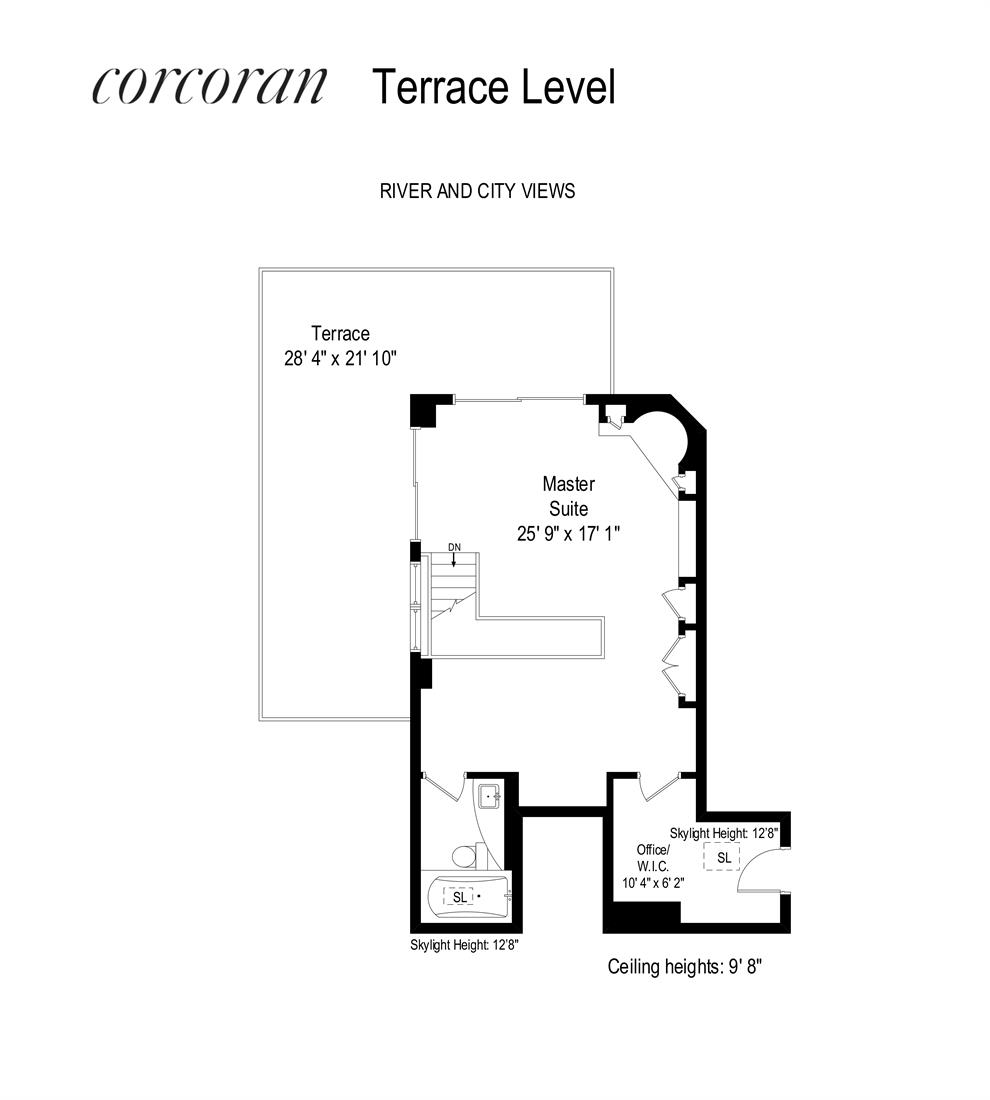
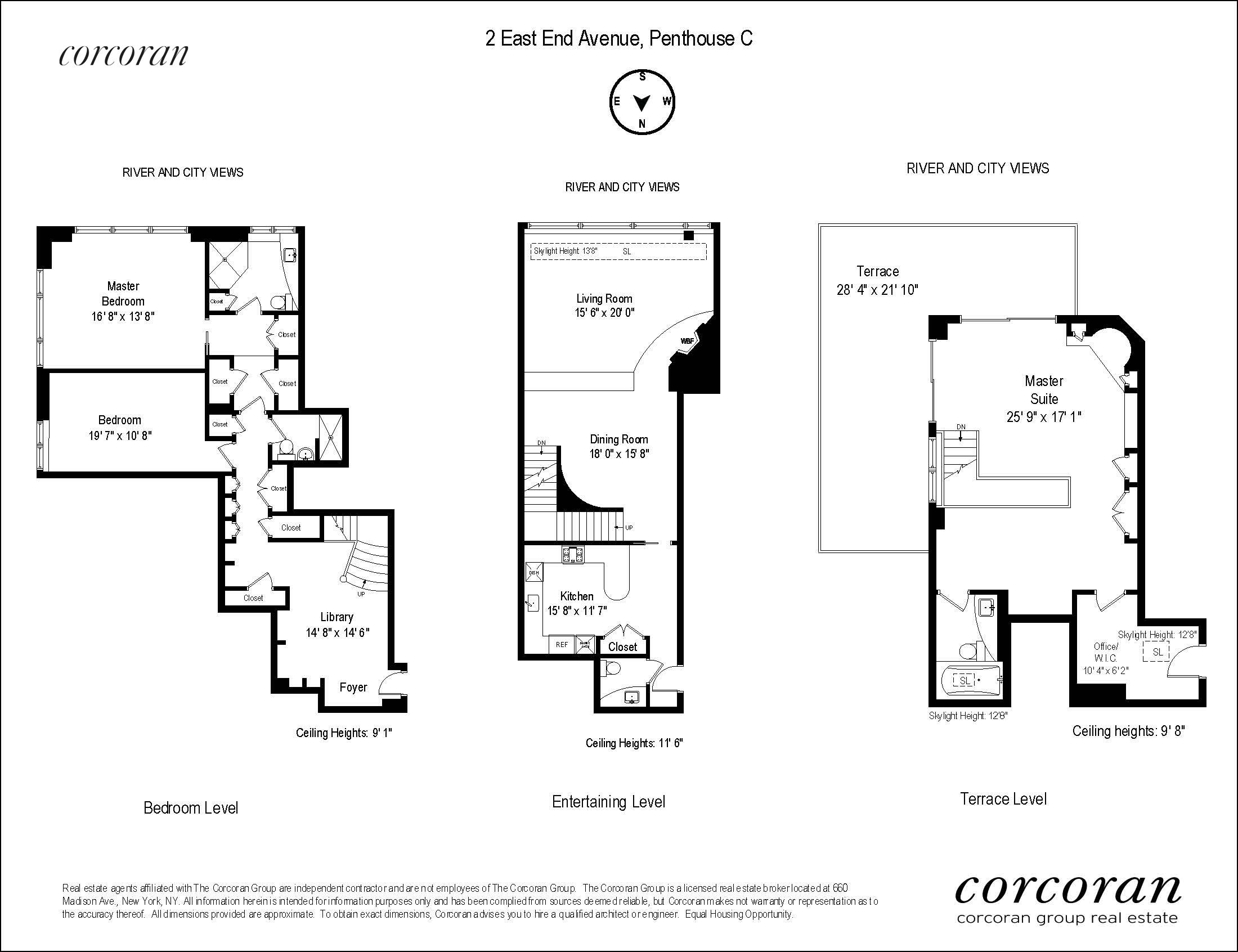
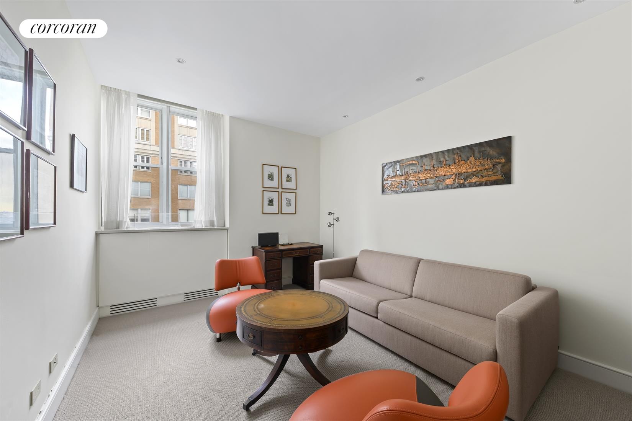
 Sales Department
Sales Department