Real Estate Taxes (Monthly) $2,771
Maintenance/Common Charges $2,819
Property Description
Over 2,100 SF 3 Bedroom / 3 Full Bathroom residence with massive 420 SF private terrace at CentraRuddy's newly designed 135 W 52nd St. The great room is 39 feet long and showcases rare corner exposures with a walls of widows facing both South and West. The grand scale of this room allows for a generous dining area as well. There is a large,open state of the art chef's kitchen with center island breakfast bar that opens directly into the Great Room and is outfitted with top of the line Miele appliances, Dada Italian Walnut cabinetry, and Calacatta Vision marble countertops. The north wing of this special residence contains two generous bedrooms, including the smartly designed Master Suite, both of which open directly to the 420 Sf private north facing terrace. The master suite comes outfitted with an ample walk in closet and dressing area which leads right into the en suite master bathroom with dual vanity sink, separate stall shower and soaking tub. The 15 x 11 library, which also makes for a lovely third bedroom, is north facing, has its own en suite bathroom as well, and also opens directly out to the private terrace. This immaculate residence is completed by a large, south facing bedroom off the great room with en suite bathroom.The building amenities include a 75-ft lap pool, fitness center, spa, golf simulator and Kid's playroom, 24 Hour Doormen and concierge services. The complete terms are in an offering plan available from the Sponsor (File No: CD13-0179)
Listing Courtesy of The Corcoran Group






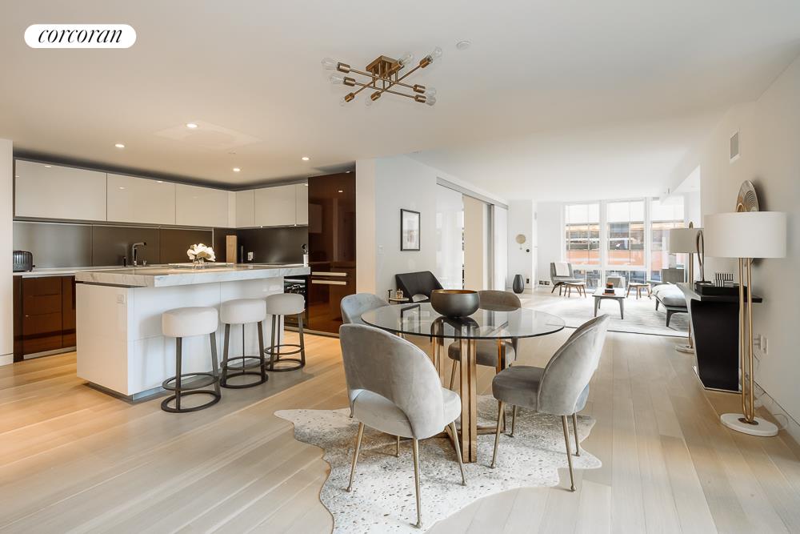
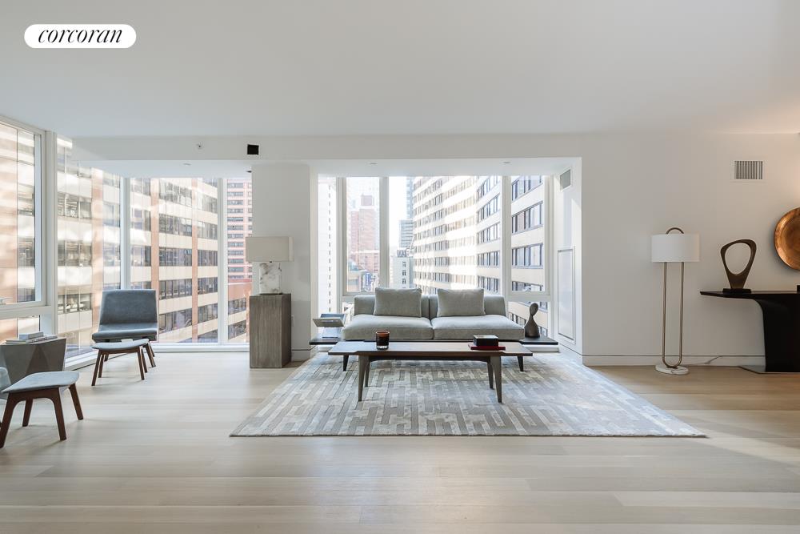
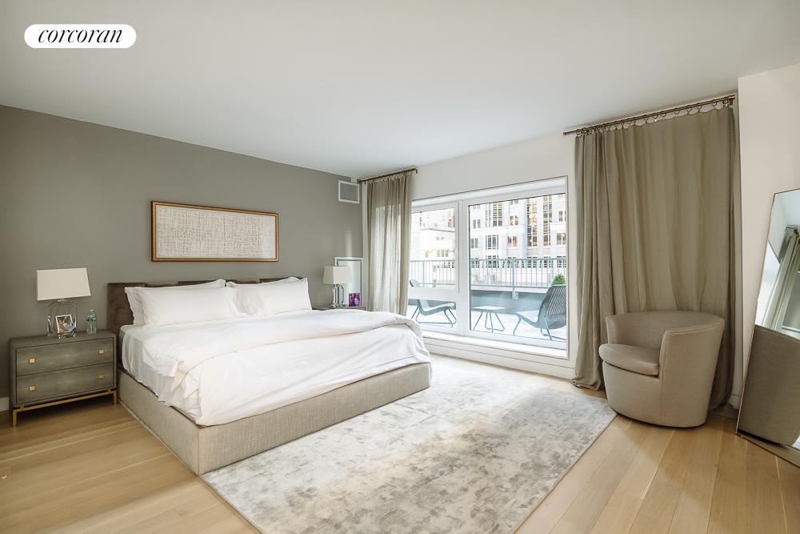
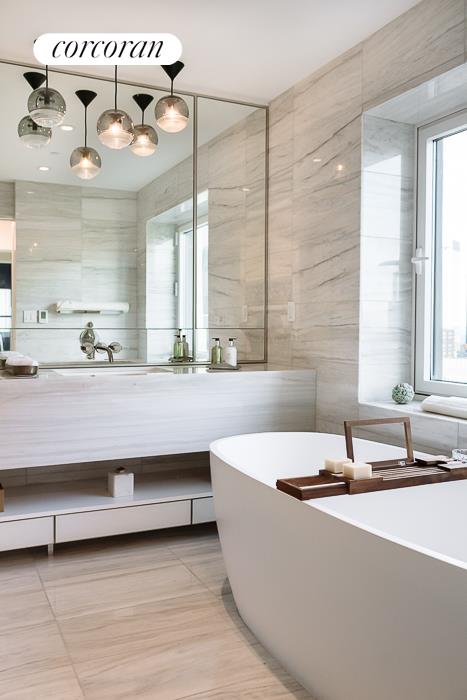
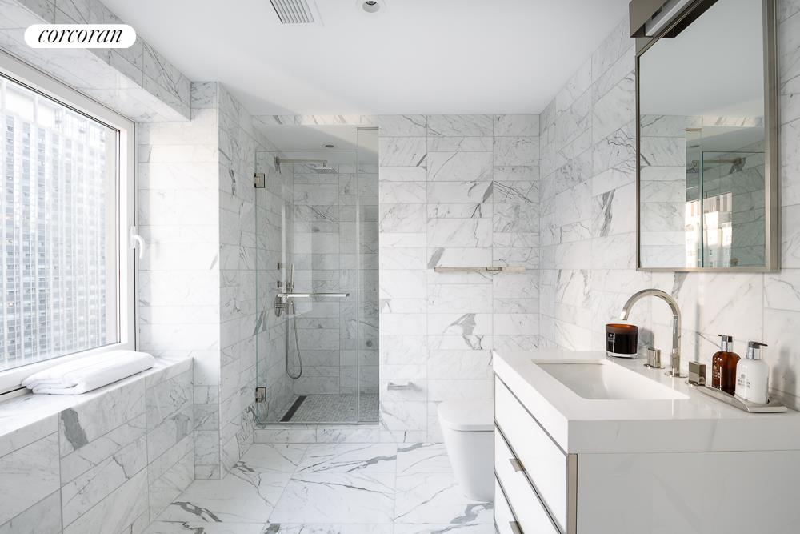
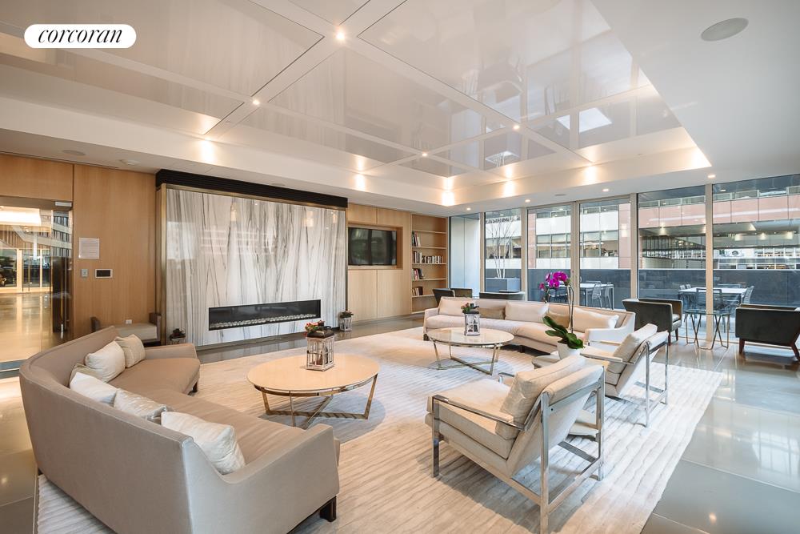
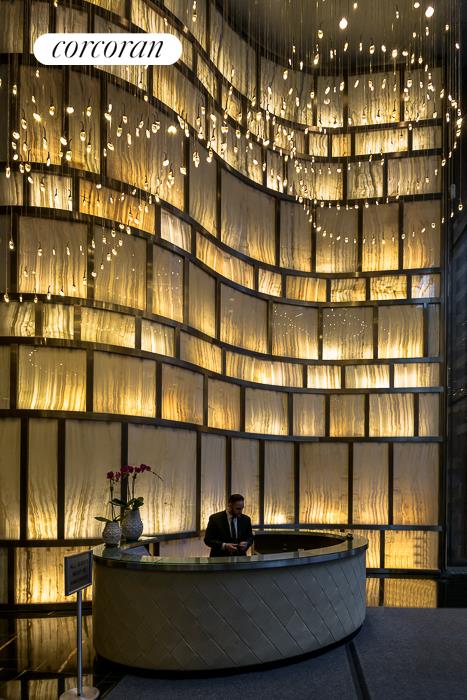
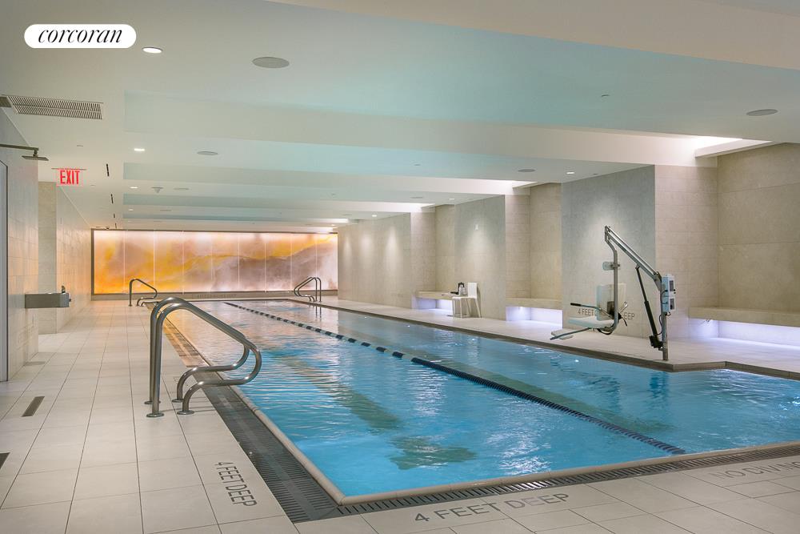
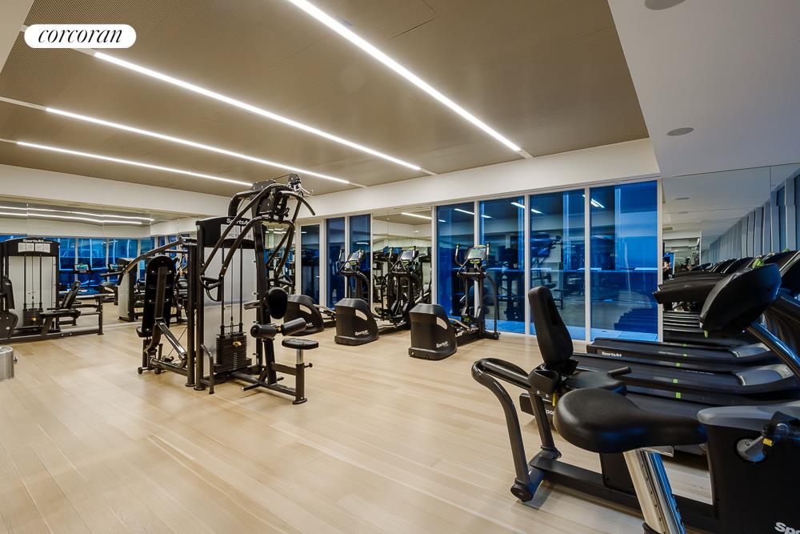
 Sales Department
Sales Department