Real Estate Taxes (Monthly) $6,535
Maintenance/Common Charges $5,153
Property Description
135 West 52nd Street residence 35A is a BRAND NEW and masterfully designed full floor apartment comprised of 3,726 interior and 153 exterior square feet, complete with 4 bedrooms, three full and two half-baths, and a private terrace. Perfectly located in one of Manhattan's most exciting neighborhoods, 135 West 52nd Street has been expertly conceived by renowned architectural firm CetraRuddy, offering an exciting addition to Manhattan's ever evolving skyline.From the elevator landing, one is greeted by a wall of windows and an impressive great room wrapped in glass from all sides allowing light to flood in from the sweeping Eastern and Southern exposures. Located on the eastern side of the great room features a wet bar, built-in gas fireplace and library with Eastern exposure. Off of the dining room is a thoughtfully designed eat-in windowed kitchen with top of the line Miele appliances, and a luxurious array of finishes including Dada Italian Walnut and custom glass cabinetry and Calacatta Vision marble counter tops.The master bedroom features Northern and Eastern exposures, its own Eastern facing terrace, walk-in closets along with two full bathrooms with a shared shower and a free standing Kaldewei s soaking tub creates a true master bedroom. Each bedroom has its own windowed en-suite bathroom with marble floorsThe building amenities include a 75-ft lap pool, fitness center, spa, golf simulator and Kid's playroom, 24 Hour Doormen and concierge services.The complete terms are in an offering plan available from the Sponsor (File No: CD13-0179)
Listing Courtesy of The Corcoran Group






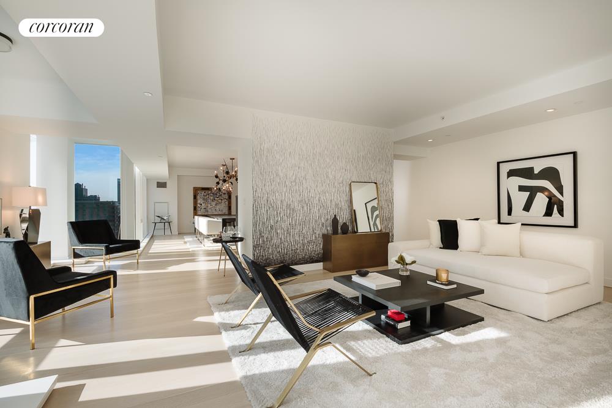
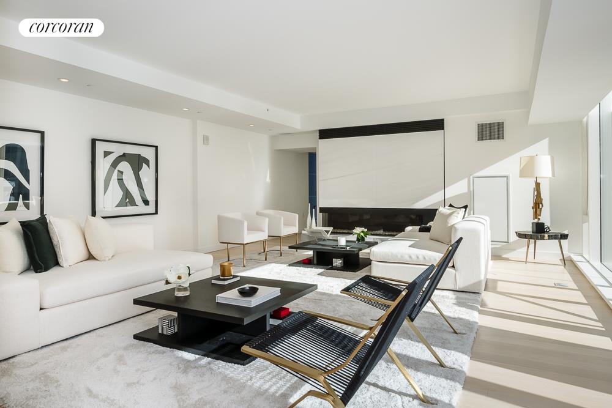
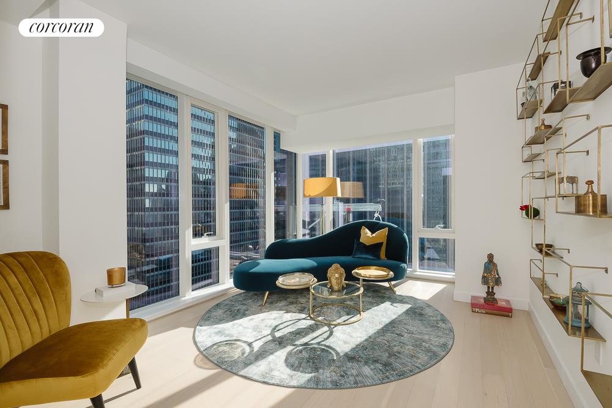
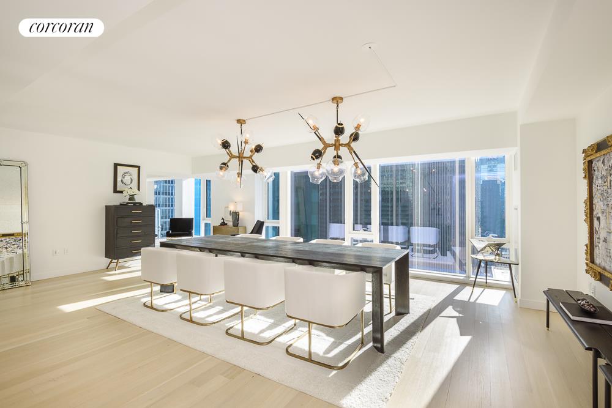
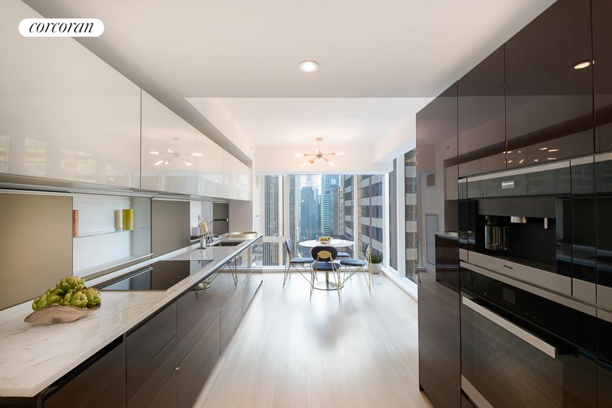
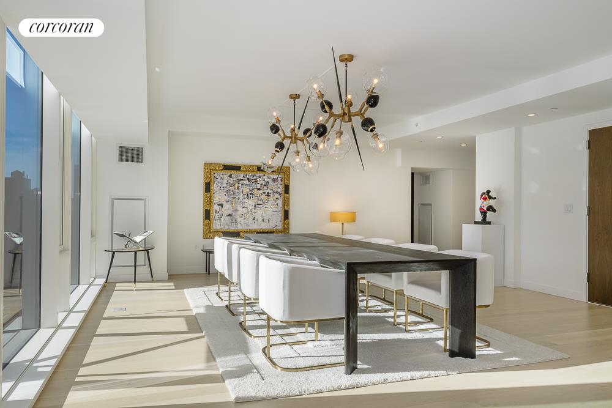
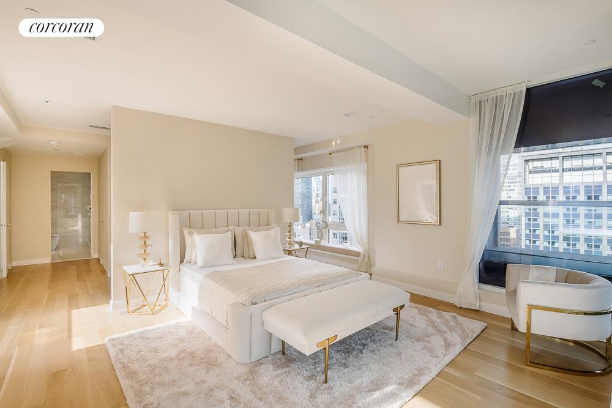
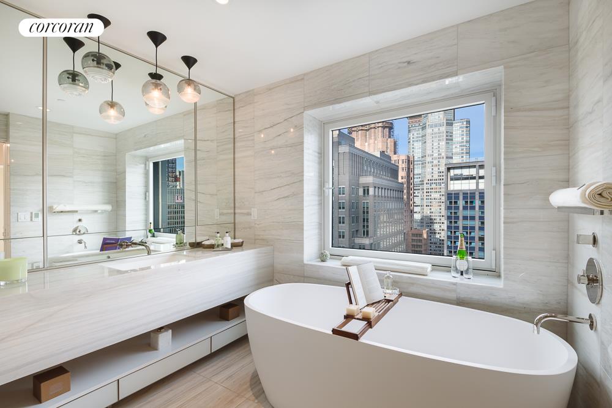
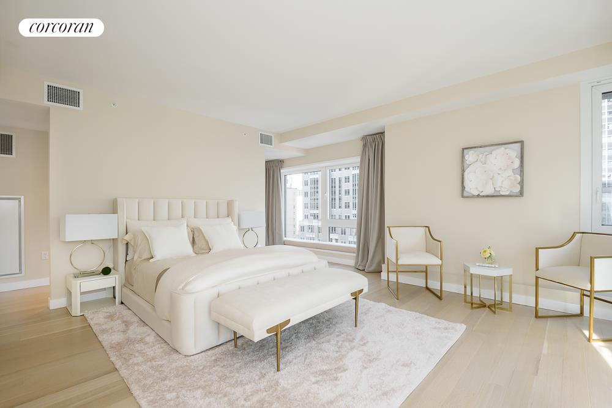
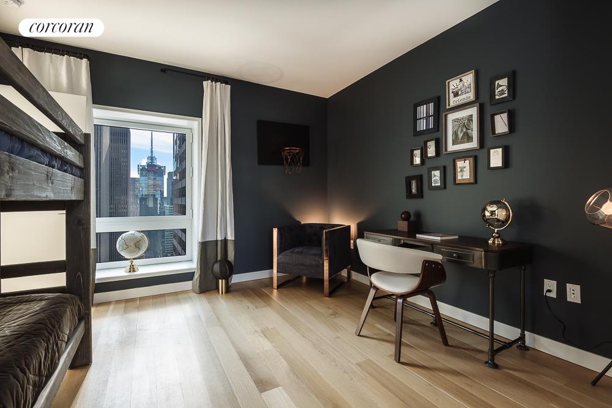
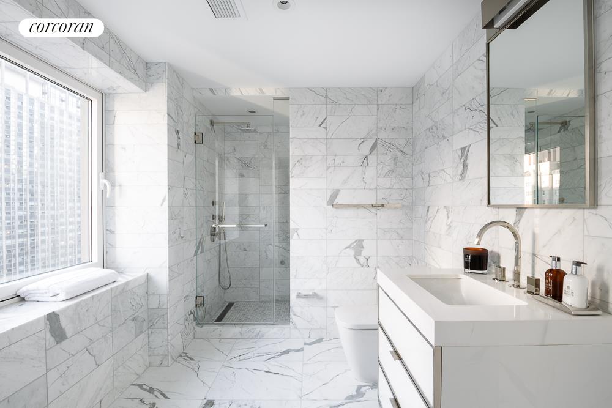
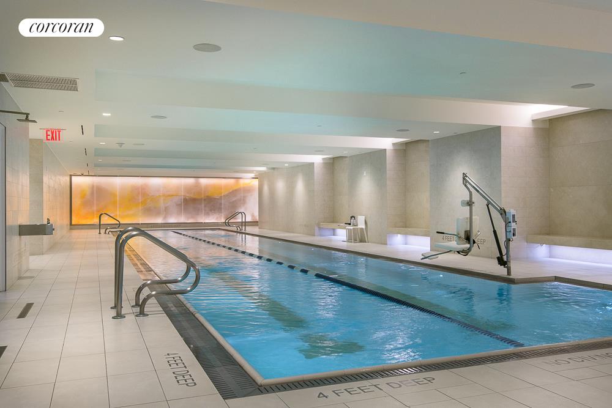
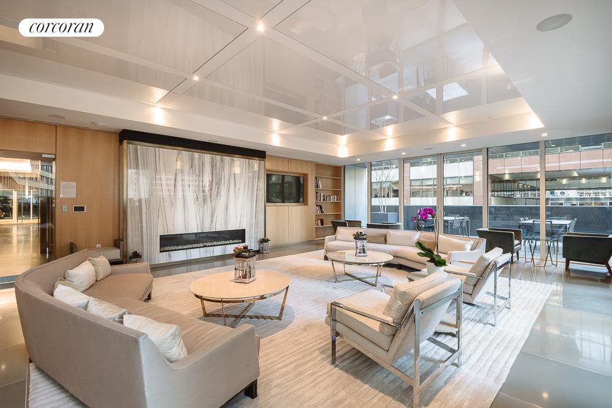
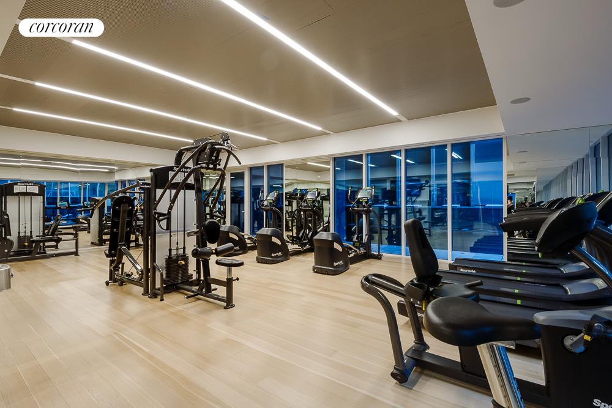
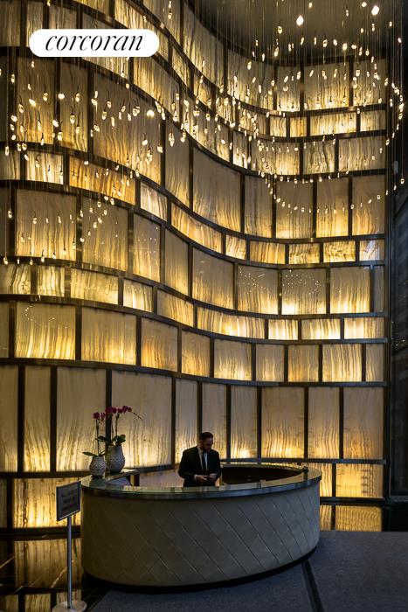
 Sales Department
Sales Department