Real Estate Taxes (Monthly) $6,860
Maintenance/Common Charges $5,050
Property Description
The rarest of downtown Penthouse offerings has finally become available with every imaginable checklist requirement in place: an impressively-scaled 3950sqft, this turn-key newly-renovated 5 bed, 5.5 bath duplex is flanked by two large sun-filled terraces to the north and south side of the Great Room totaling over 1300sqft of outdoor space. In an architecturally significant West Chelsea condo by award-winning architect Audrey Matlock, this home embodies the trophy aspects of Penthouse living with two living rooms, a den, an outdoor BBQ grill, and 2 master suites, located on separate levels. Entering graciously into the first level from the foyer is a massive Chef's kitchen designed for entertaining, there is walk-in pantry space, a stunning over-sized slab marble countertop, vented, six-burner Viking Range, double Viking ovens, 2 dishwashers and a wine refrigerator. On this level, there is also a junior master suite tucked away separately with an en-suite 5-fixture bath and heated floors. The dining and Great Room, which includes a gas fireplace, opens onto the larger south-facing terrace, measuring a massive 53 x 17 ft wide. The northern terrace has sweeping city views, an intimate seating area and an outdoor kitchen for added entertainment ease. Upstairs, there are 4 bedrooms including the second Master Suite with exquisite skyline views and en-suite Master bath. The walk-in Master Closet is exceptionally spacious and customized. The 3 secondary bedrooms have south-facing floor-to-ceiling windows, bathing in all-day sunlight. 3 newly renovated full baths have been upgraded with luxurious Toto toilets. There is a media room/library and a fully vented laundry room as well on this level. The entire home is powered by a multi-zone HVAC system, a Crestron system that controls motorized shades, lights and and a sound system throughout. Located on the most prime West Chelsea block, only moments from the Meatpacking District, Highline, the West Village, Chelsea Market and the Avenues School. The $25B Hudson Yards development at the northern end of West Chelsea is poised to be a massive boon to the neighborhood with 5-star dining and shopping only a short stroll away.
Listing Courtesy of The Corcoran Group






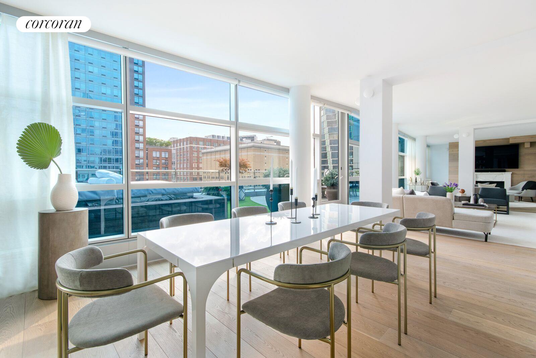
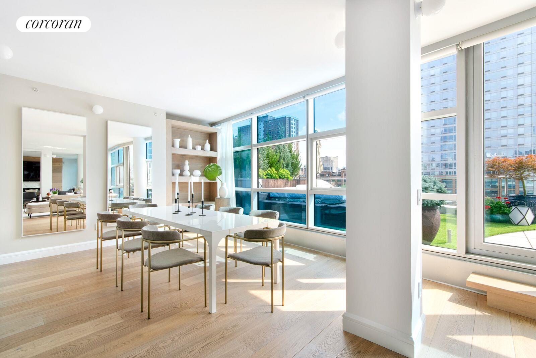
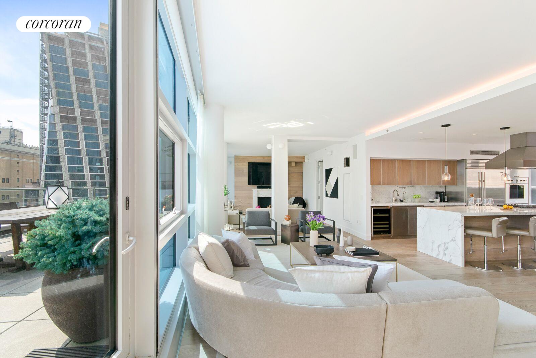
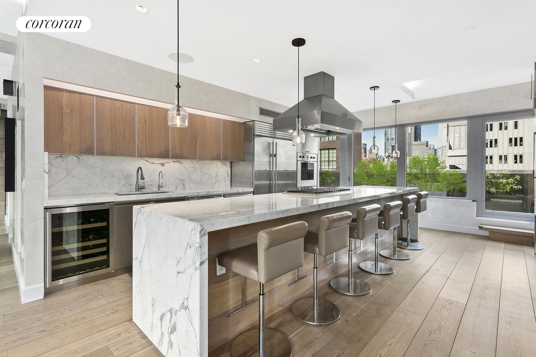
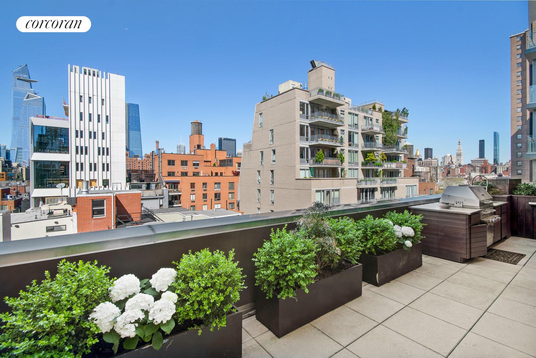
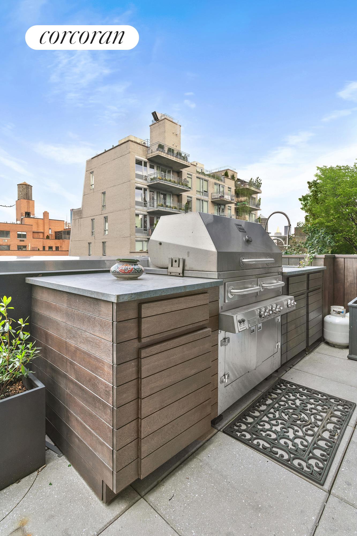
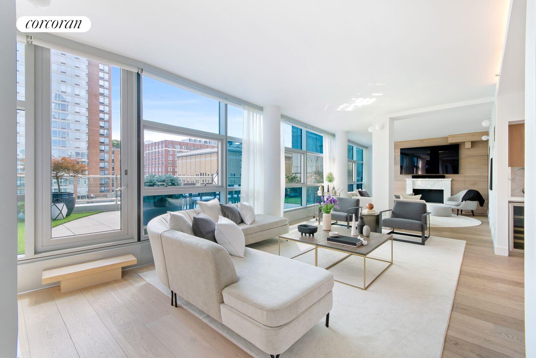
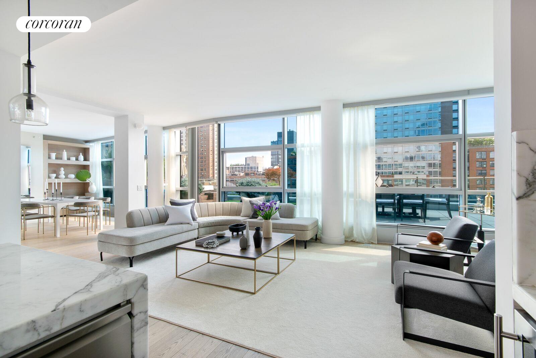
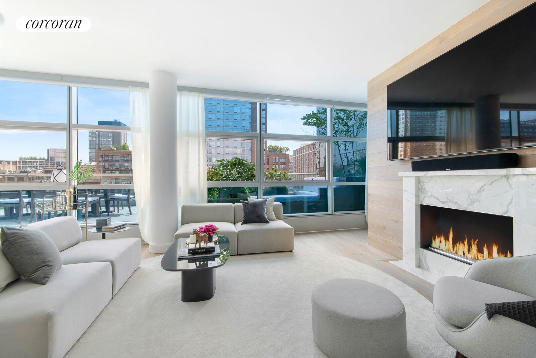
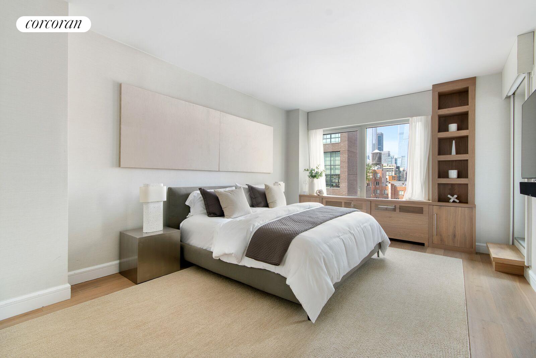
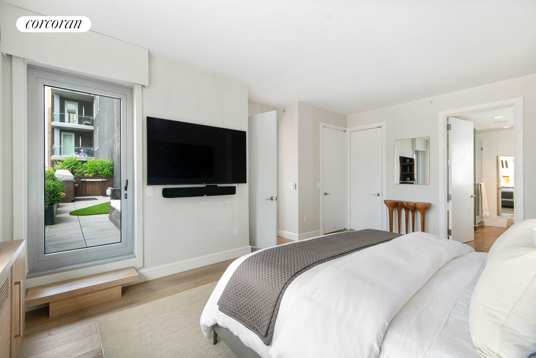
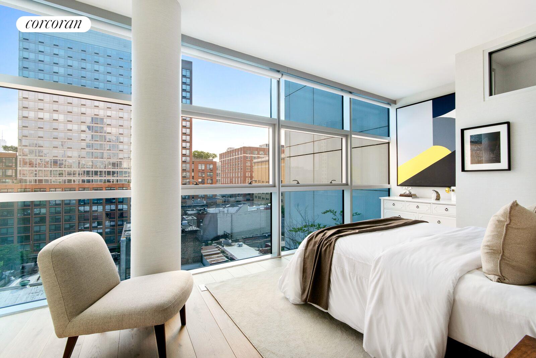
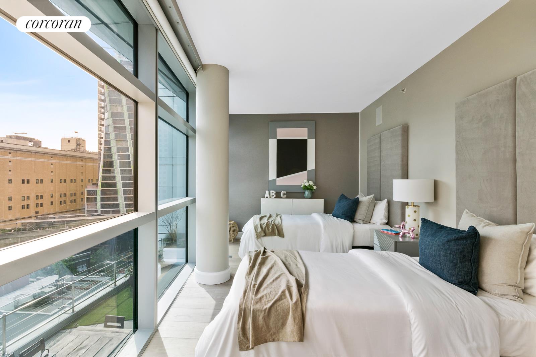
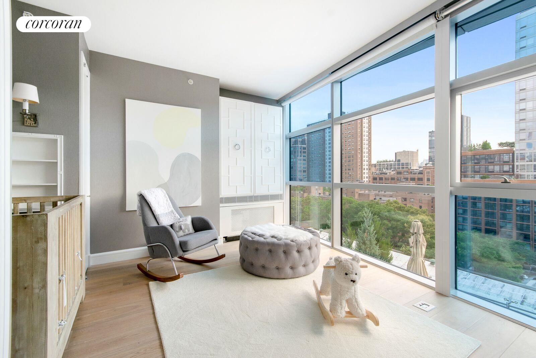
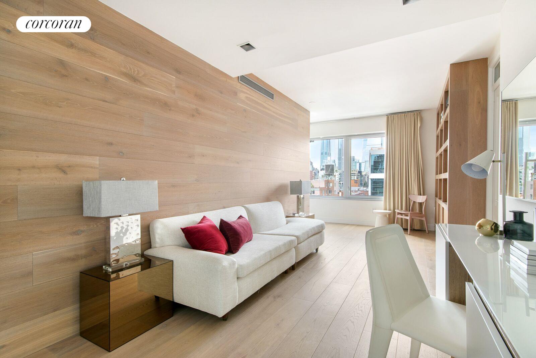
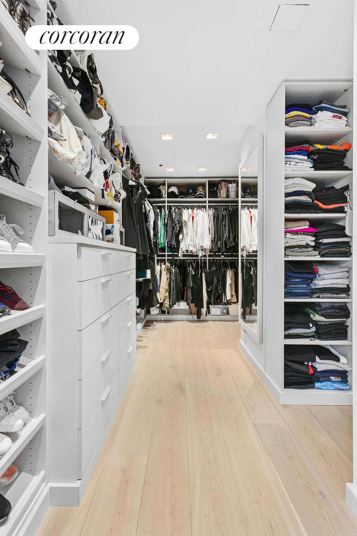
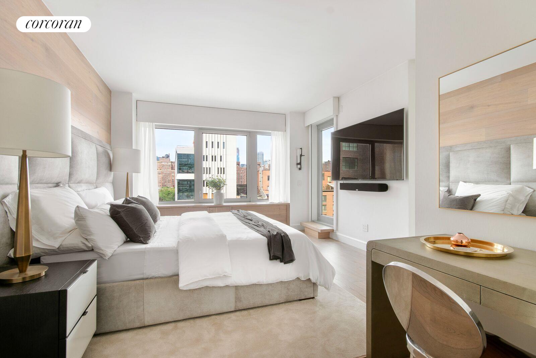
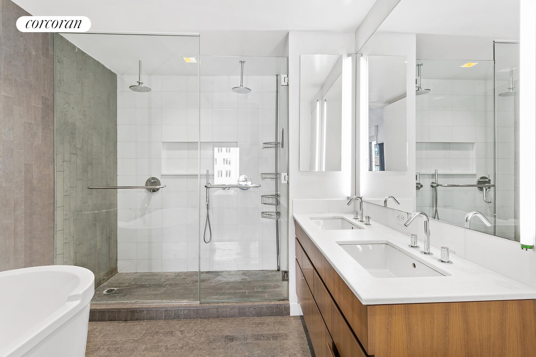
 Sales Department
Sales Department