Real Estate Taxes (Monthly) $21,388
Maintenance/Common Charges $24,544
Property Description
This spectacular penthouse combines the neighboring penthouse for a combined total of 11,121 square feet interior. It has the truly rare combination of architectural integrity, incredible indoor/outdoor entertaining options, and a special location all in a first class boutique private building with pool, spa, IMAX and robotic parking.Designed inside and out by Dame Zaha Hadid, this three-level penthouse is united by a three-level sculptural stair alongside a private internal elevator. The roof level includes a 3,892-square foot terrace wrapping around an interior lounge and pavilion, with views of the Chelsea skyline, The High Line and the Empire State Building, making it the perfect venue for cocktails for 100 or a relaxing Sunday at home. There is also potential to create a pool or hot tub on this level.The middle level hosts a 1,900-square foot double-corner Great Room with walls of glass, views in three directions, private balcony and fireplace, in addition to a separate library, media room, dual windowed eat-in kitchens by Boffi with Gaggenau appliances, and four en-suite bedrooms.The family level includes a luxurious master suite with its own balcony, multiple generous dressing rooms and closet space, and dual en-suite master baths. Also present on this floor are two additional bedroom suites and a wet bar. The level of interior detailing is remarkable on every level, including features such as 10-foot wide motorized windows, distinctive curved window detailing, sculptural kitchen islands, high ceilings and custom wall-paneling ready for your art collection. Located directly on the High Line in West Chelsea - the center of New Yorks art world - 520 West 28th is just moments from Avenues School, Hudson River Park, the forthcoming Whole Foods, and the unique offering of cultural, shopping, dining and new parks at Hudson Yards.With only 39 residences, this boutique property features an incredible package of amenities and services in a private setting with two separate elevator banks and secure off-street entry through a drive-in garage.Leisure amenities include the City's first private IMAX theatre and entertaining suite with events terrace. The wellness level features a 75-foot sky lit swimming pool, fitness center, reservable private spa suite with sauna, steam room, whirlpool, cold plunge, waterfall showers and massage beds. Additional features include automated robotic parking and storage vaults with a private viewing room. Curated services include full-time concierge, doorman, Luxury Attach lifestyle services and hand-delivered mail.This combination layout is for concept/information purposes only and differs from the offering of the component unit(s) under the offering plan. Furniture and furnishings are not included in the sale. Sponsor reserves the right to charge a separate modification fee in connection with performance of the work necessary to deliver the unit(s) in the manner depicted on this floor plan and by this advertisement makes no representation in connection therewith. This floor plan is subject to normal construction variances and tolerances. The complete offering terms are in an offering plan available from Sponsor. File No. CD14-0111. Sponsor: 28th Highline Associates, L.L.C. having an address c/o The Related Companies, L.P., 60 Columbus Circle, New York, New York 10023. Refer to the offering plan for all other terms and conditions. Equal Housing Opportunity.
Listing Courtesy of The Corcoran Group






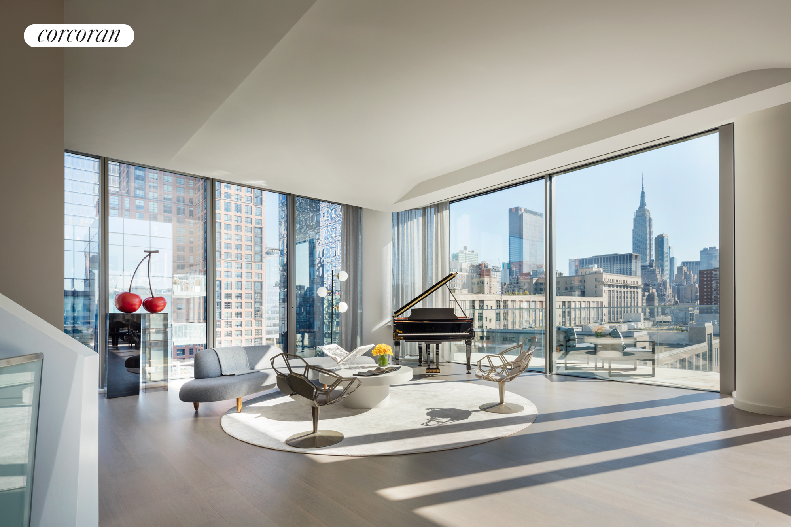
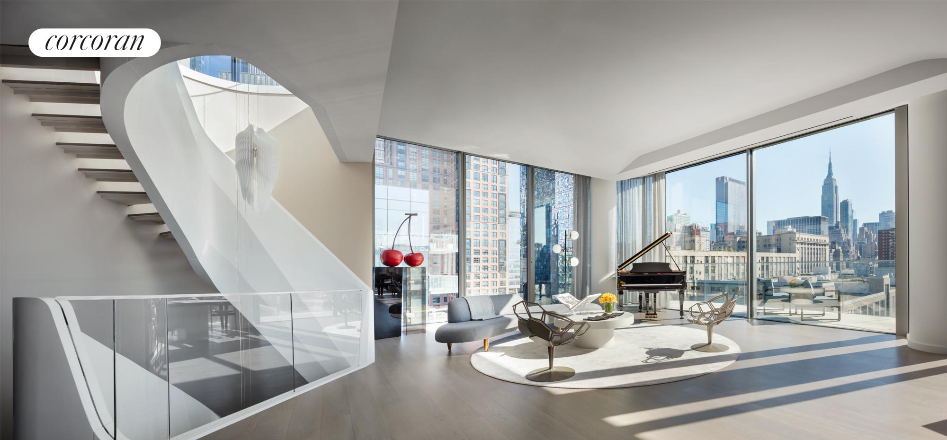
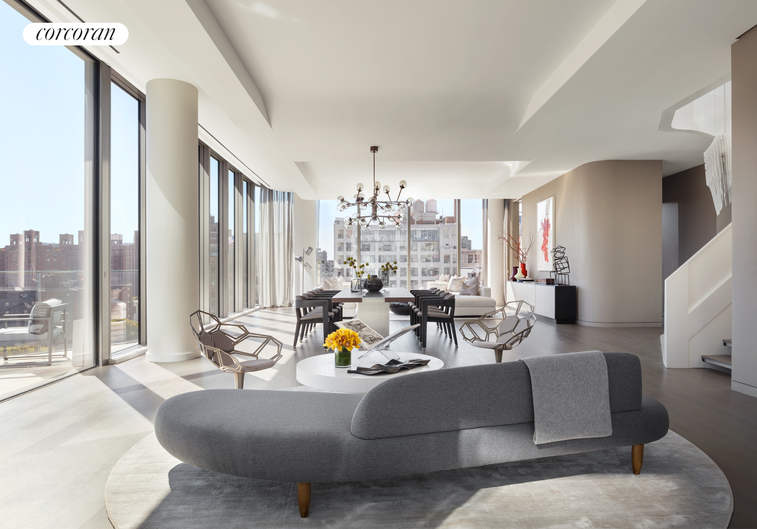
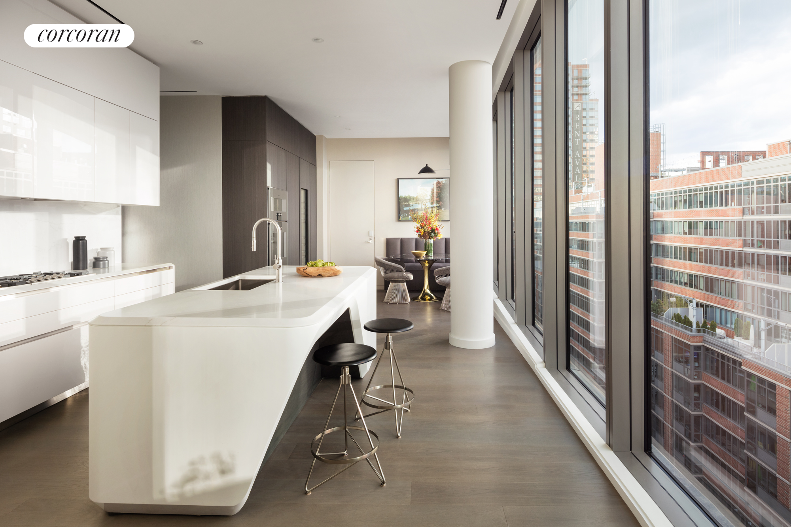
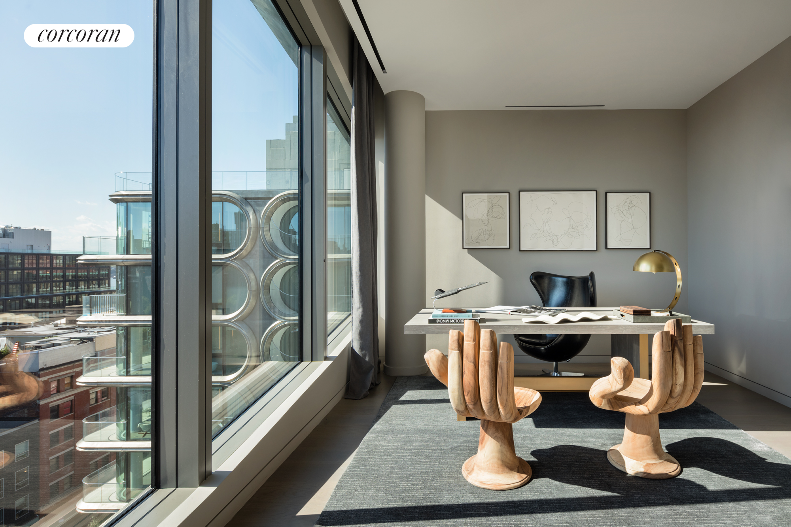
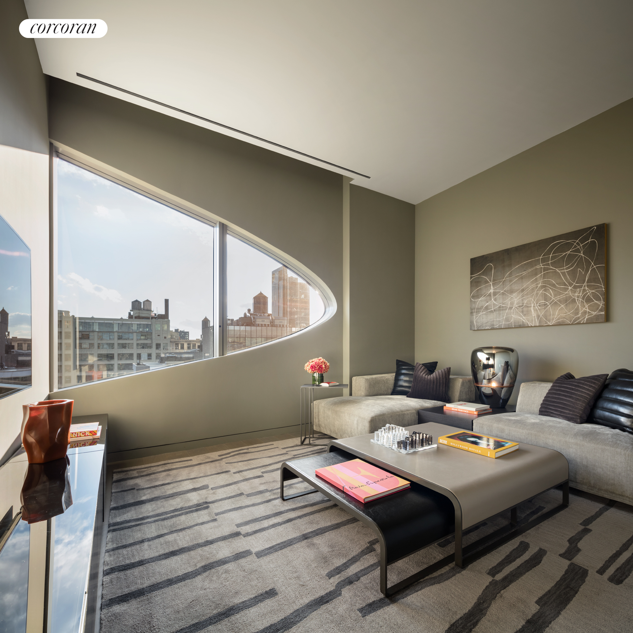
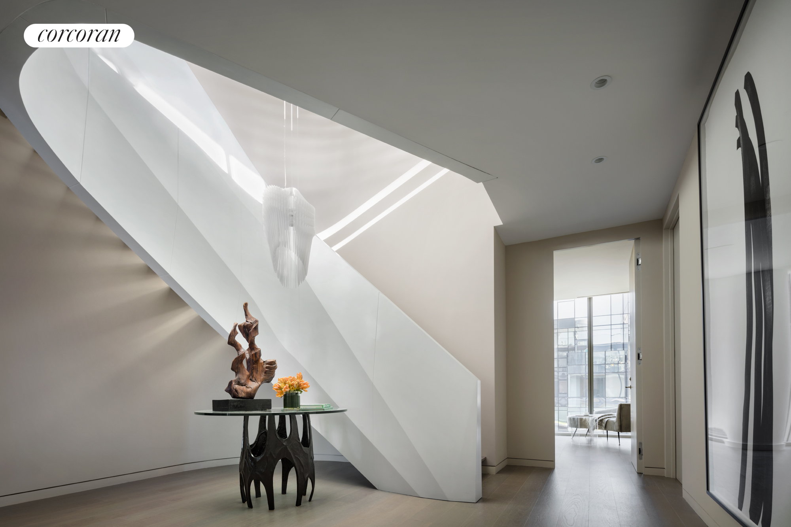
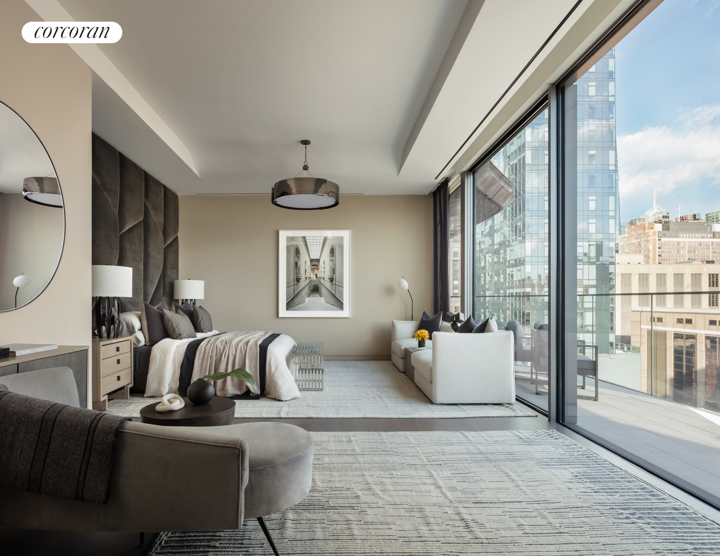
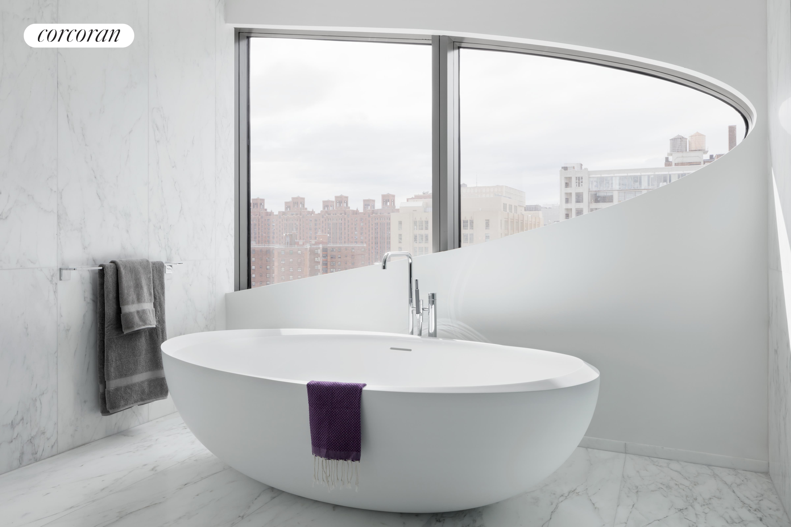


 Sales Department
Sales Department