Real Estate Taxes (Monthly) $1,826
Maintenance/Common Charges $1,125
Property Description
A true extra-wide Tribeca loft, this flawlessly renovated home features coveted original details highlighted by premier designer updates to create one of the finest three-bedroom, two-and-a-half-bathroom homes on the market right now.This breathtaking 2,563-square foot loft has been meticulously designed by Studio DB the team behind SoHo's celebrated One Vandam project with abiding reverence to its historical past. Abundant original details towering cast-iron columns, handsome window surrounds, swaths of exposed brick and beams are found throughout, all accented by specific industrial design choices in fixtures and finishes. Arrive via key-locked elevator entrance to take in a nearly 31-foot wide great room situated under ceilings that soar over 13 feet high. Light floods the space from four oversized north-facing windows, while a projection video system and long art walls provide the perfect destination for sumptuous entertaining or cozy movie nights. A striking row of cast-iron columns guides you to the picture-perfect open kitchen where an amalgamation of sleek and organic textures is combined to phenomenal effect. Here, cool marble and stainless steel appliances are surrounded by raw wood cabinetry, open shelving and distinctive herringbone tile. A powder room, enormous laundry room with utility sink and a convenient mud room make daily living a joy.Bedrooms are set at the serene rear of the home. The master is lit by two southern exposures and features an enviable custom walk-through closet and jaw dropping en suite bathroom. Centered around a deep-soaking free-standing bathtub, flanked by matching shower and water closet spaces, this spa-like retreat includes two separate vanities and an antique mirror accent wall that highlights the combination of old and new. Two more bedrooms sit near a second well-appointed full bathroom, and a deeded basement storage room measuring 238 square feet provides additional convenience to this tremendous Tribeca showplace.Built in 1869, this classic store-and-loft building was designed by Henry Fernbach, well-known for his numerous buildings throughout SoHo and Tribeca. Today the elevator condominium building houses five exclusive floor-through loft residences in the heart of the Tribeca East Historic District. Positioned on Walker Street near Lafayette, you're at the heart of coveted Downtown living with easy access to exciting SoHo, Little Italy and Nolita. The city's finest dining, nightlife and shopping surrounds the home on all sides, and glorious green space abounds along the Hudson River Greenway. Transportation from this highly accessible neighborhood is unbeatable with N/Q/R/Q, J/Z, 4/5/6, A/C/E and 1 trains all at your disposal. Seeing is believing!
Listing Courtesy of The Corcoran Group






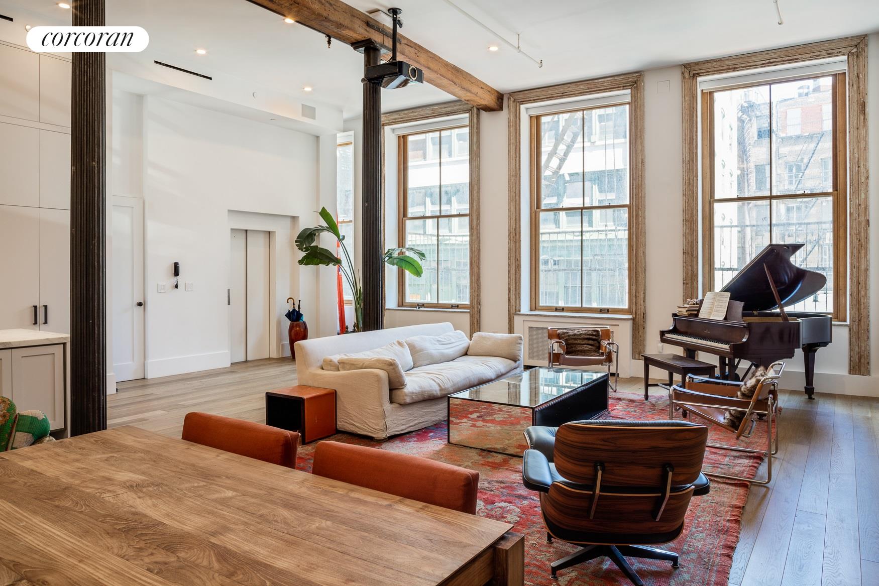
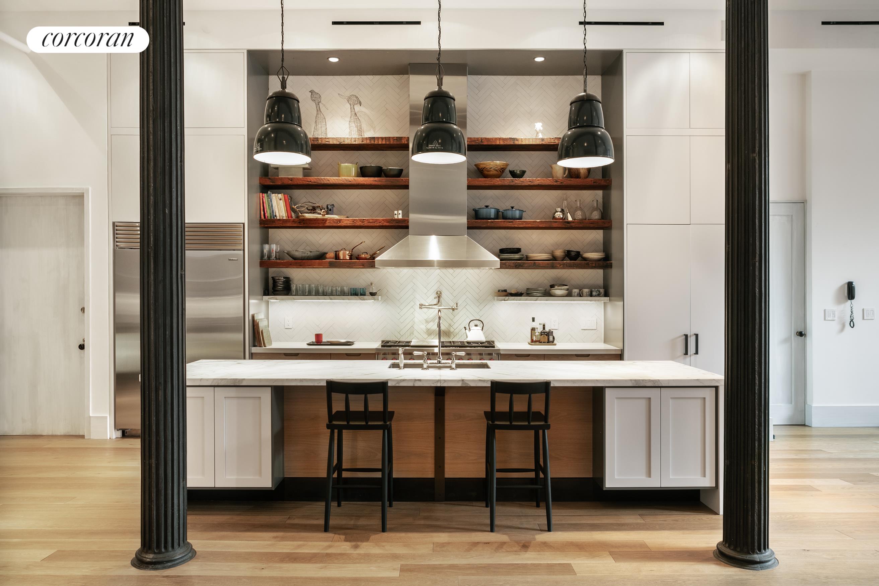
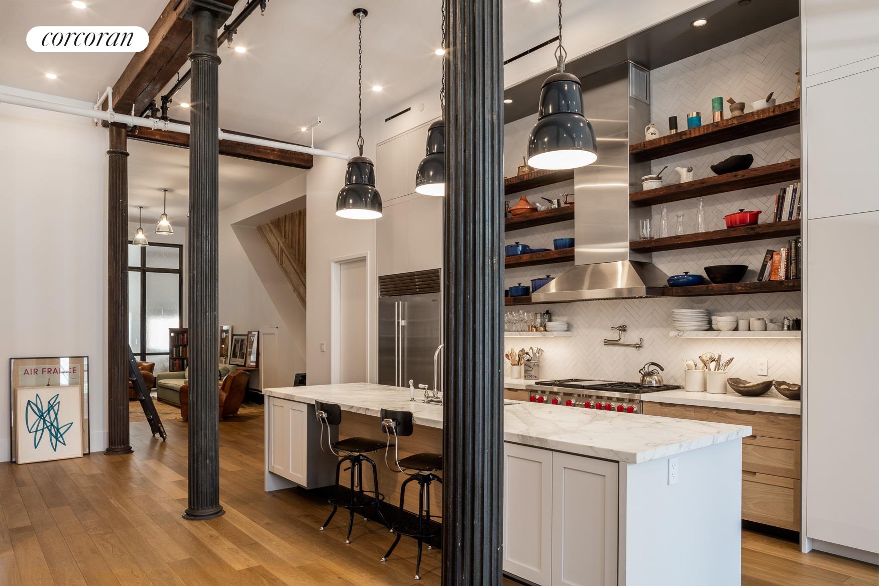
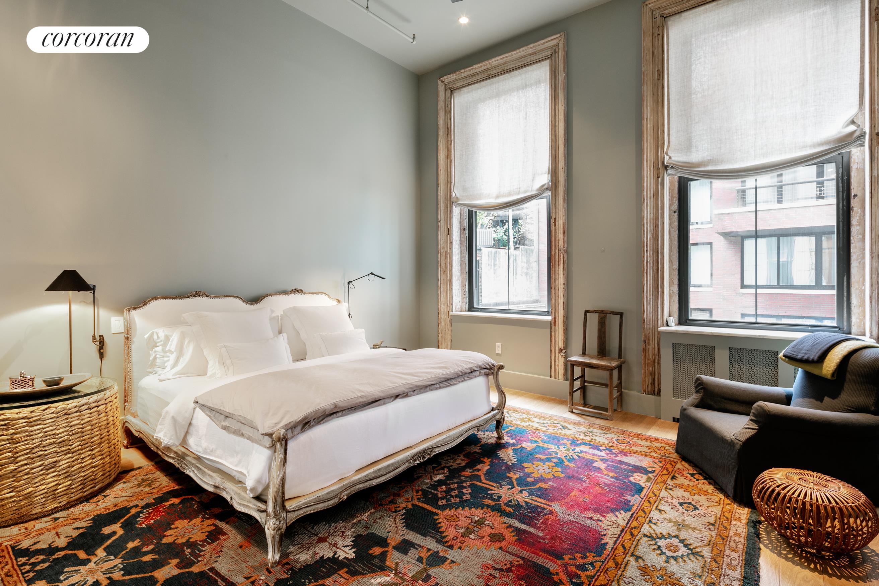
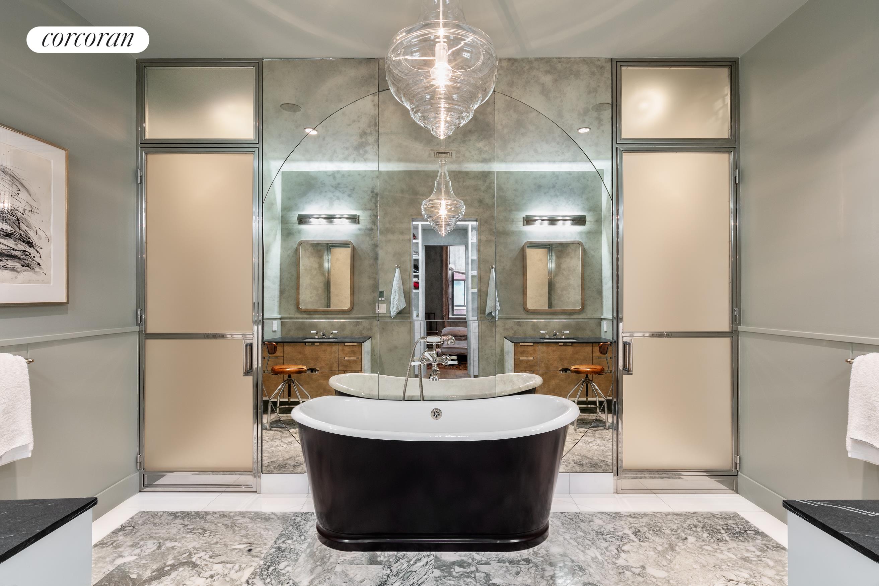
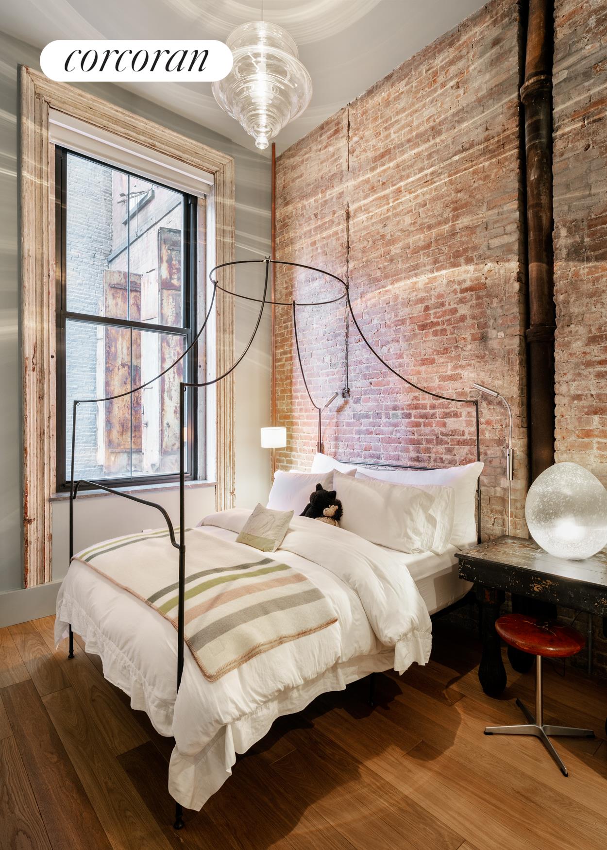
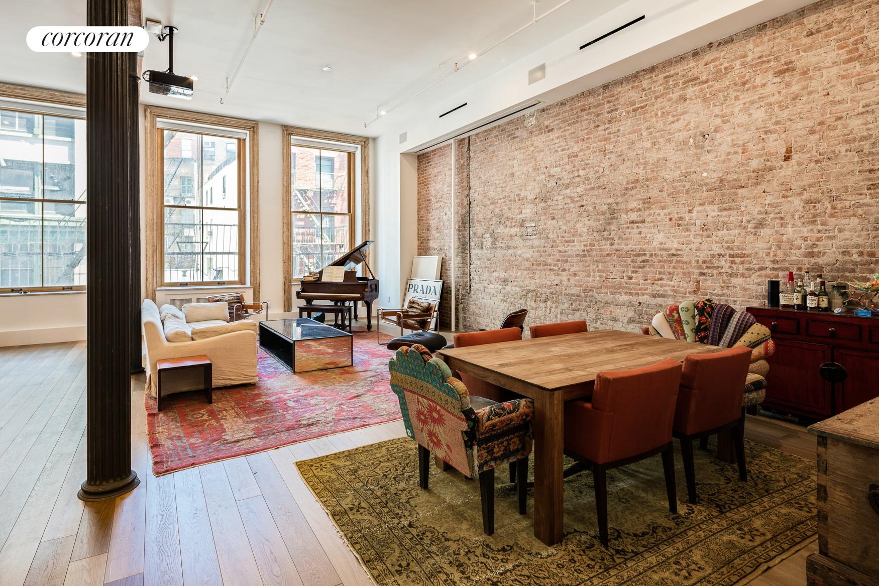
 Sales Department
Sales Department