Real Estate Taxes (Monthly) $67
Maintenance/Common Charges $552
Property Description
"IMMEDIATE CLOSINGS"DUE TO HIGH DEMAND, OPEN HOUSES ARE BY APPOINTMENT ONLY AT THIS TIME. WE WILL ACCOMMODATE YOU. PLEASE EMAILIntroducing 345 Lenox Road, a stunning new addition to Brooklyn's landscape and an amazing new opportunity for Brooklyn homebuyers. This 22 Unit elevator Condominium has taken quality, style and function to the next level. Designed with the utmost consideration to the lifestyle & priorities of today's buyers. No expense was spared and no detail has been overlooked. All residences feature smart functional layouts with plenty of room for living & dining plus generously sized bedrooms and bathrooms. Many homes include large private balconies or terraces. The sleek modern kitchens feature high end European cabinetry by Nobilia, with built-in appliances, Caesar Stone counter-tops, Carrera backsplash, and vented hoods. The bathrooms are enveloped with floor to ceiling custom tile work, deep soaking tubs and rain showers. Beautiful 6 inch hardwood floors run throughout each home and over-sized double-pane windows let the light shine in. In-Unit Washer/Dryer Hook-Ups, energy efficient mini-split systems for heat & A/C, and video intercom systems complete the package. PHB is a stunning and sprawling 3 bedroom, 2 bathroom home with 13 foot ceilings throughout, a 300 sq. ft. private balcony with designated gas line and grill, and a chef's kitchen equipped with a 5 burner Bertazzoni range, wine fridge and an island and breakfast bar for 5. The amazing amenities offer comfort and convenience while facilitating a true sense of community within this luxury boutique Condominium. Amenities include a sprawling common lounge with kitchenette, flat screen, ping pong, foosball, and a communal table for 18, a fully equipped gym, common roof deck with Manhattan & Brooklyn views and a communal garden with grill, lounge chairs and tables. Indoor parking & resident storage are available for separate purchase. 345 Lenox Rd is Located on the boarder of Prospect Lefferts Gardens and Flatbush, just blocks from Prospect Park and easily accessible to the 2, 5 & Q trains. Extremely low common charges, a 15 year tax abatement and an array of financing options with as little as 3.5% down make this a truly attainable possibility. Check all of your boxes and look no further than 345 Lenox Road. This is not an offering. The complete offering terms are in an offering plan available from the File No:CD150175
Listing Courtesy of The Corcoran Group






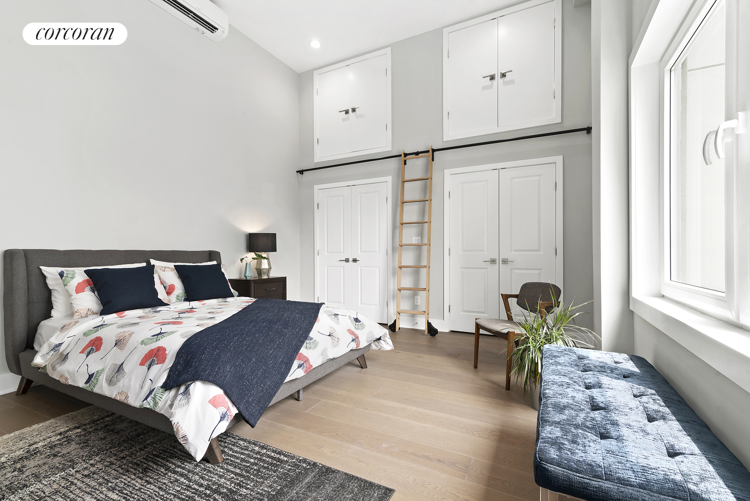
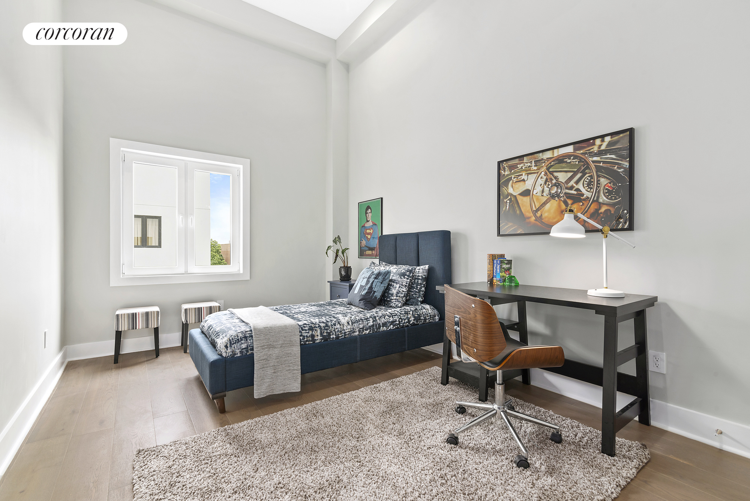
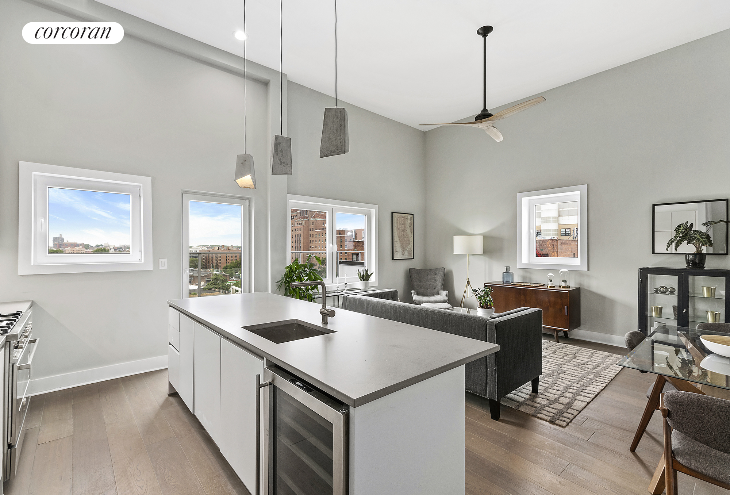
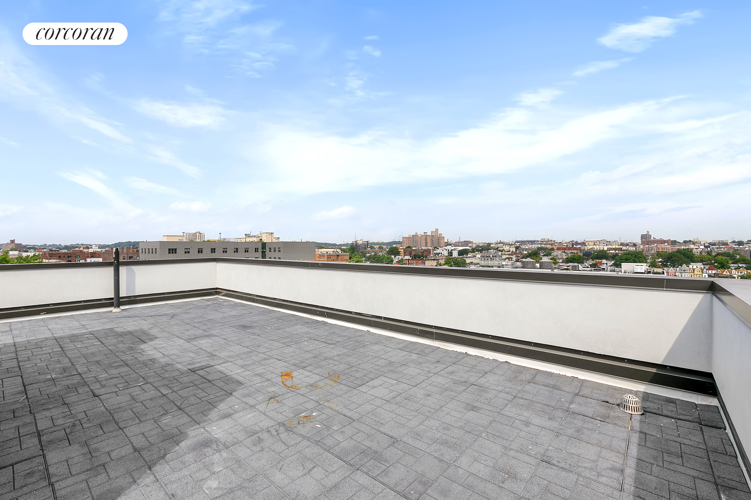
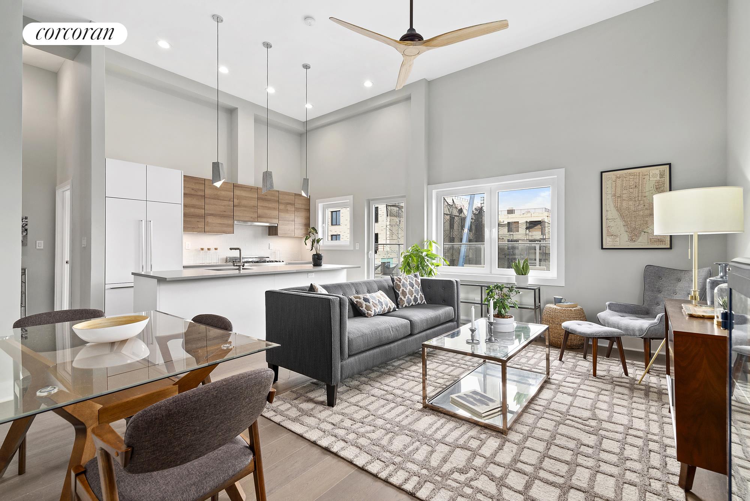
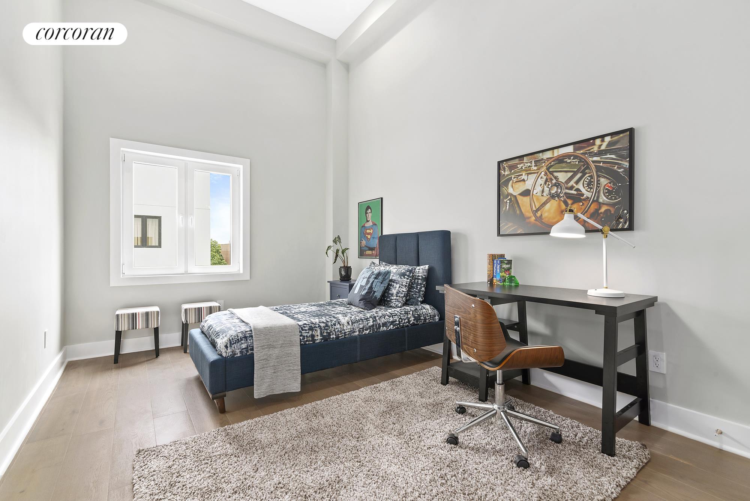
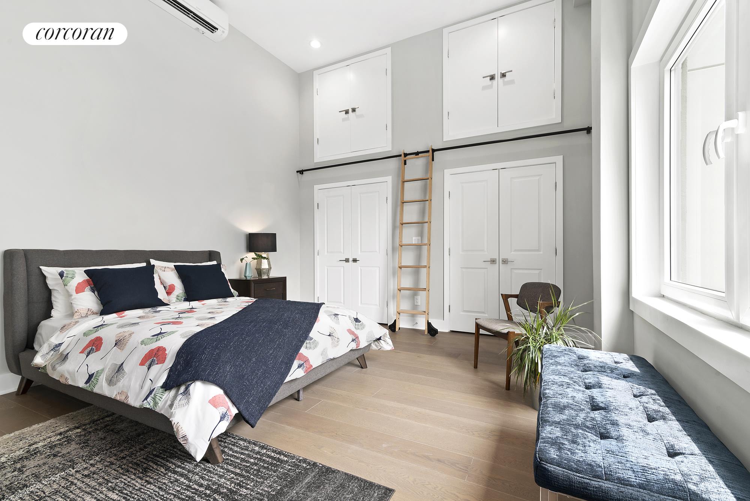
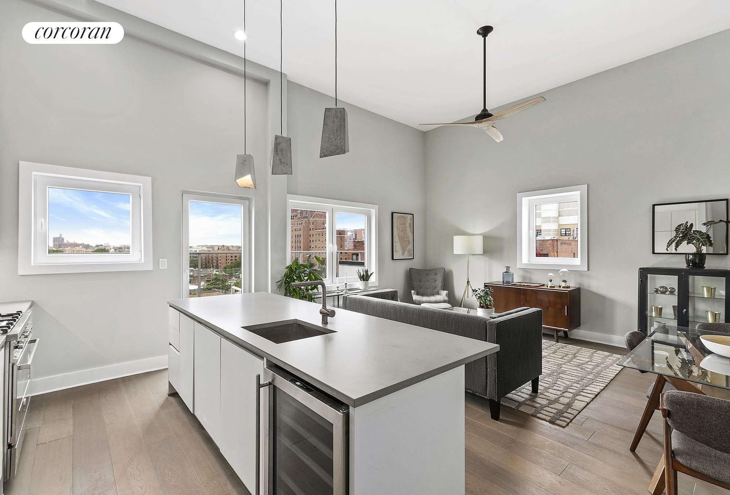
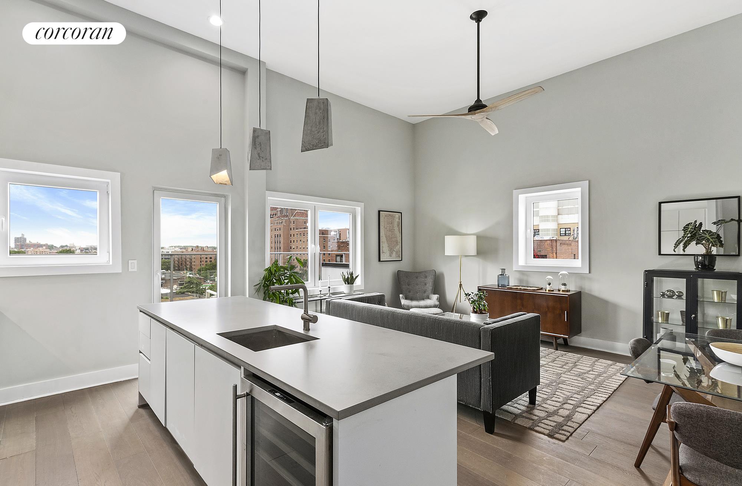
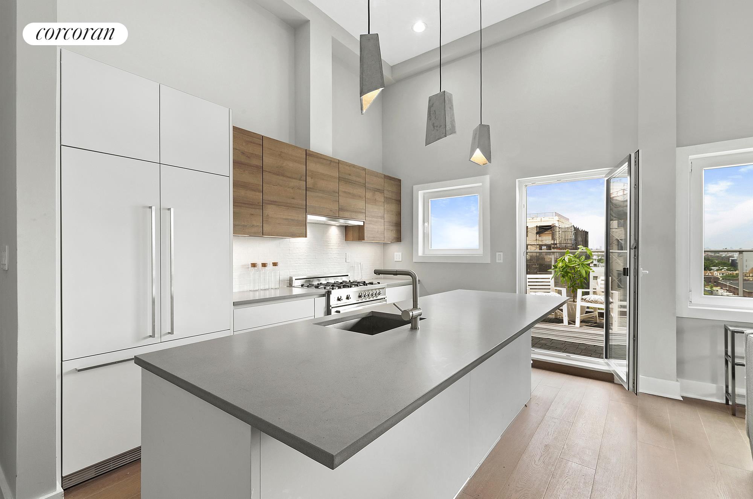
 Sales Department
Sales Department