Real Estate Taxes (Monthly) $3,021
Maintenance/Common Charges $4,680
Property Description
PRESENTING THE FINAL RESIDENCE AT 101 WEST 78TH STREET, NEWLY MODELEDMagnificent Park View brand new 3 to 4+ Bedroom floor-through home features oversized windows overlooking Roosevelt Park surrounding the American Museum of Natural History. Reimagined by award winning interior designer Stephen Sills and emanating luxury and elegance, this one-of-a-kind residence has soaring ceilings and offers modern luxuries and amenities. In additional to a grand scale Living/Dining room, there are two extra rooms which are flexible in their usage. Those rooms include a large Library with picturesque views which is just off the Living room, as well as a sizable media room/home office and elegant powder room. This grand loft like apartment also features a beautifully designed open kitchen. This stylish and grand scale home has 10 6" ceilings, wide plank oak herringbone floors and fabulous cross ventilation.The kitchen features custom-made Smallbone of Devizes cabinetry with a hand painted finish, six burner Miele range with separate Miele refrigerator and freezer. The kitchen is finished with White- Carrara-honed- marble countertops with full height slab backsplash. The master suite is located at the western end of the bedroom corridor and features south and west facing townhouse garden views and an elegant windowed master bathroom with radiant heat Snow White marble slab flooring, Snow White marble slab walls and counter, oversized Kaldewei tub, Waterworks fixtures, custom designed and painted vanity cabinetry and Ralph Lauren lighting. There is a sitting area in this corner suite and a long wall of master closets.The second and third bedrooms are located off the bedroom hall and are serenely quiet each with a double closet. They are adjacent to a full bathroom designed with glazed ceramic penny tile, Jura Grey honed marble countertop and tub deck, Waterworks fixtures and a Kaldewei tub.101 West 78th St is a full service building originally constructed in 1886 by Emile Gruwe and elegantly reimagined today by Stephen Sills, an Architectural Digest AD 100 designer. The building features 24- hour attended lobby, fitness center, playroom, bicycle storage, stroller room, cold storage and more. Individual storage spaces are also available for purchase. The complete offering terms are in an offering plan available from Sponsor. File No. CD13-0137. Property address: 101 West 78th Street. Sponsor: 101 West 78th, LLC, 787 Seventh Avenue, 50th Floor, New York, NY 10019. Equal Housing Opportunity.
Listing Courtesy of The Corcoran Group






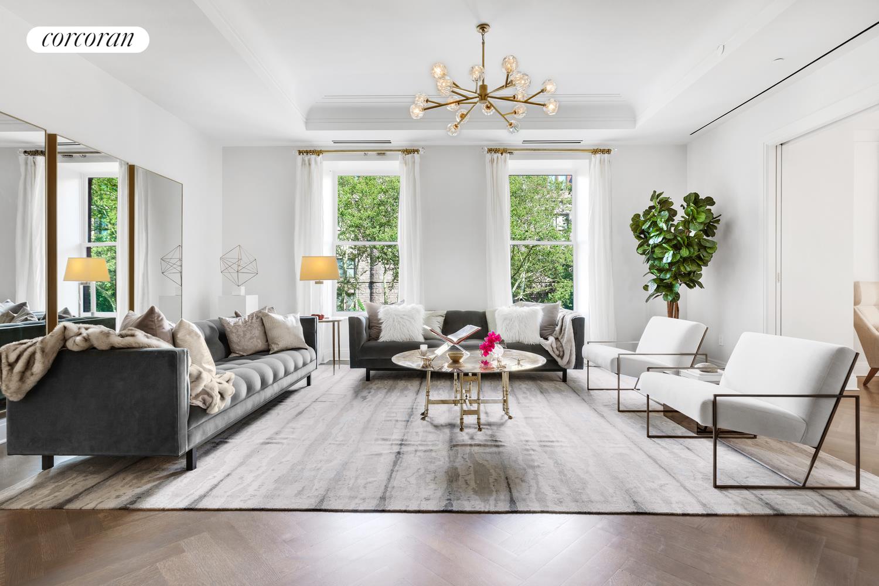
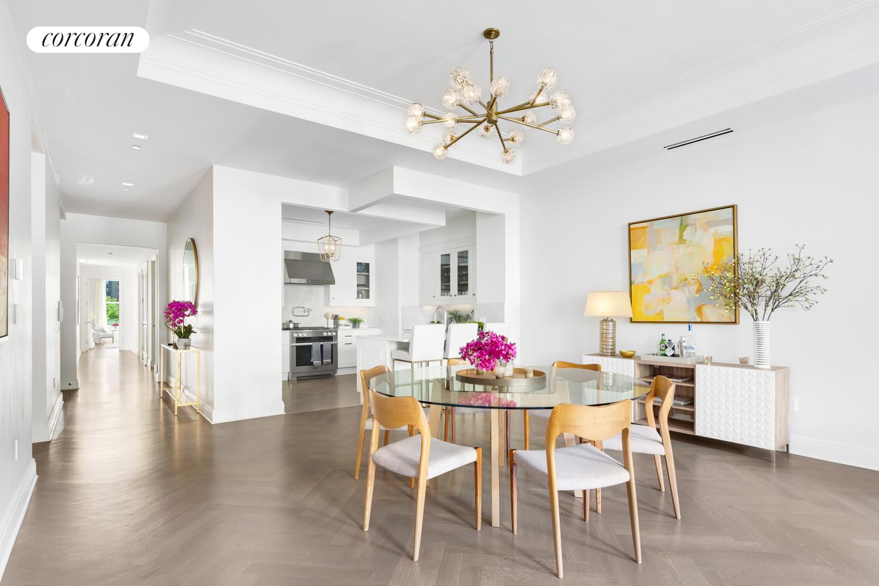
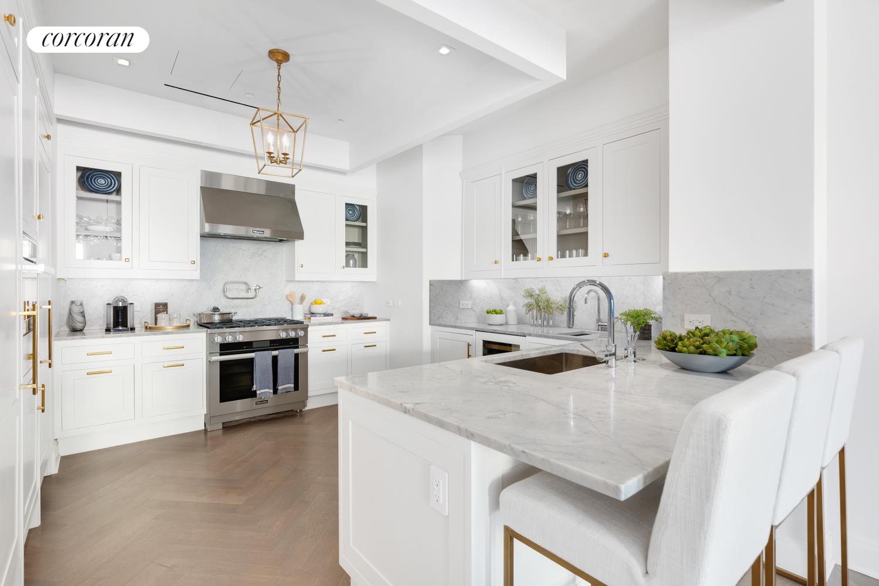
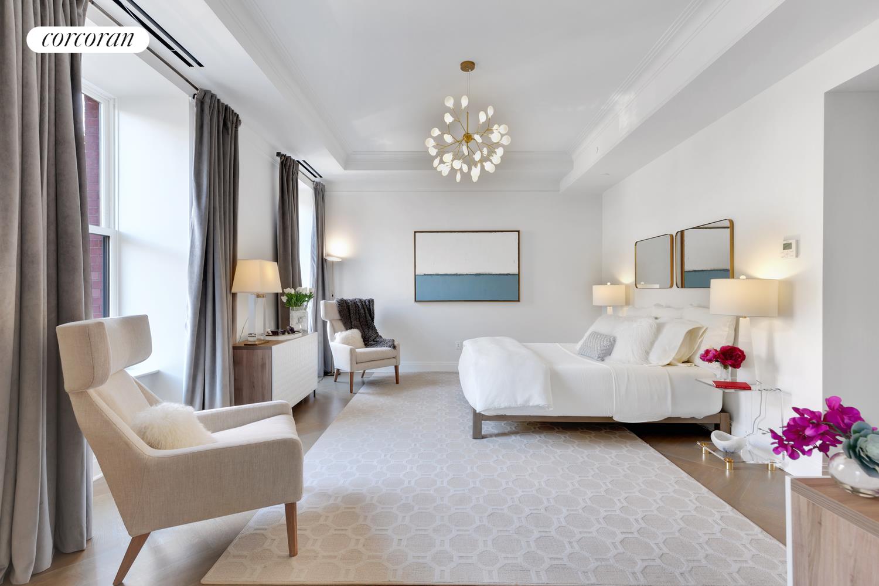
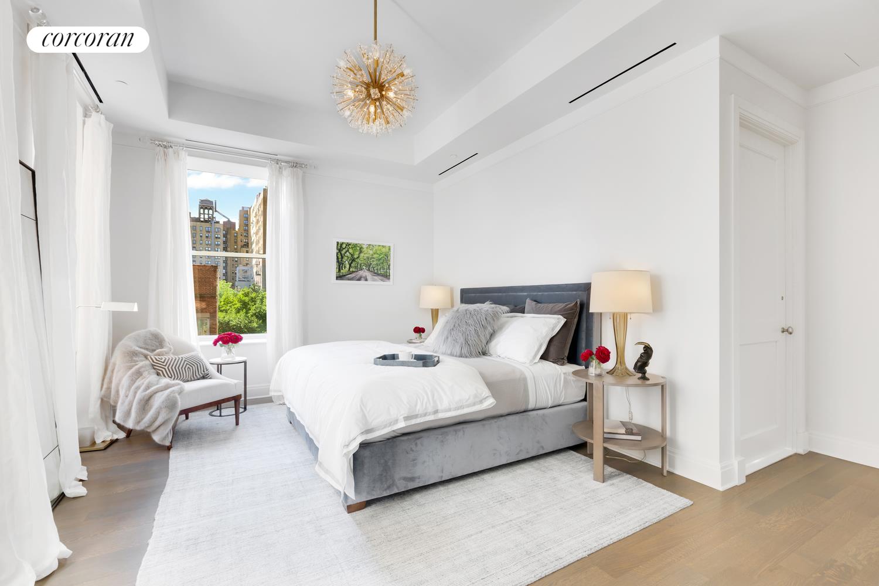
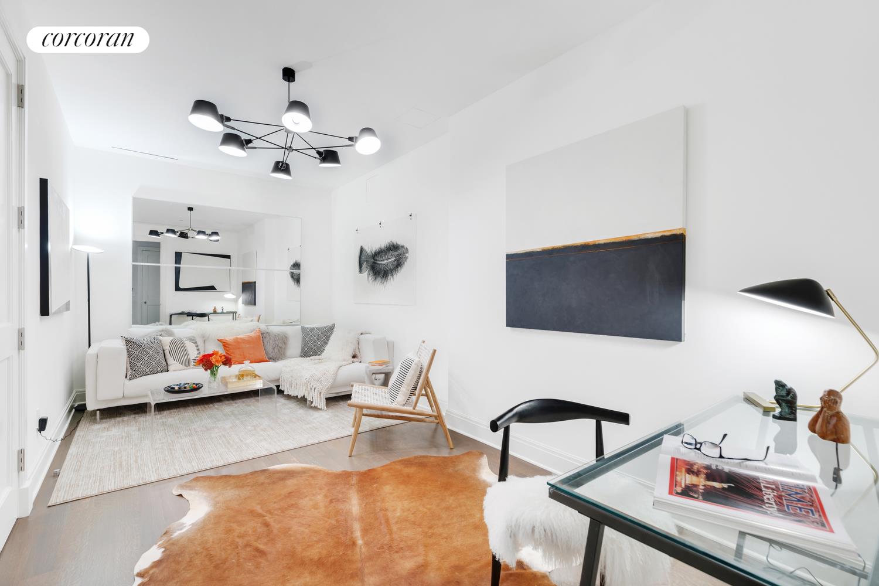
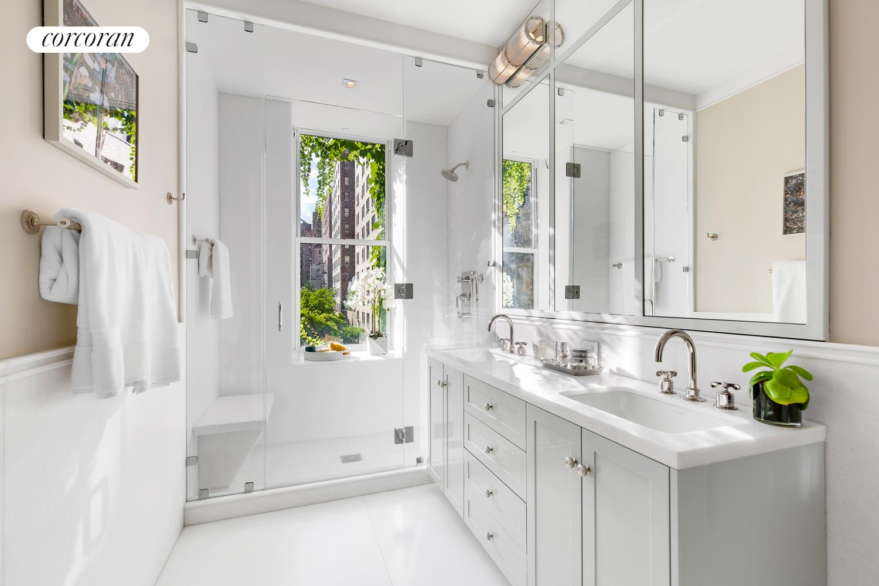
 Sales Department
Sales Department