Real Estate Taxes (Monthly) $7,111
Maintenance/Common Charges $8,606
Property Description
One of just two Penthouse residences crowning The Bryant, David Chipperfields new modernist landmark on Bryant Park, Penthouse B boasts three floors of refined living and entertaining space. At 4,078 sq. ft. (379 sq. m.), this 3 bedroom home with three exposures offers an expansive floor plan with an abundance of natural light and incomparable views of the Empire State Building, Lower Manhattan, and Bryant Park. A private internal elevator connects the entertaining level, sleeping quarters, and wraparound rooftop terrace and solarium. On the 32nd floor, enter into a 70' wide great room with 11' ceiling heights and living and dining areas that are divided by a dramatic Red Jasper marble-clad gas fireplace, open to either side. Vitrocsa sliding glass doors span the entirety of the southern exposure, opening onto a double-height colonnade and terrace. The Bryant's signature marble terrazzo facade wraps all the way to the interiors, framing floor-to-ceiling windows, and transitioning seamlessly to terrazzo radiant-heated floors throughout. Bespoke fumed oak millwork adorns the chef's kitchen, which is outfitted with a full suite of Gagganeau and Sub-Zero appliances including an espresso maker and full height wine storage. A second preparation kitchen and laundry room with service entrance are discreetly out of the way. Above, the 40' wide master bedroom suite features a marble-clad fireplace, heated oak herringbone floors, a large windowed dressing room, and master bath with Dornbracht fittings and a freestanding hand-carved Statuarietto marble tub. Second and third bedrooms each have their own en-suite baths, clad with slabs of honed Statuarietto marble and fitted with Dornbracht rain showers or soaking tubs, Bendheim glass doors, and custom vanities. At the rooftop level, the elevator opens to a solarium with a summer kitchen and powder room, wrapped by a massive south-facing terrace. Residences at The Bryant, located at 16 West 40th Street, sit atop a luxury boutique hotel. Amenities include 24-hour attended private residential lobby, lobby lounge, fitness center with sauna, Terrace Club with fireplace and full bar overlooking Bryant Park, and a full suite of a la carte hotel services including housekeeping and room service. Occupancy Winter 2019.
Listing Courtesy of The Corcoran Group






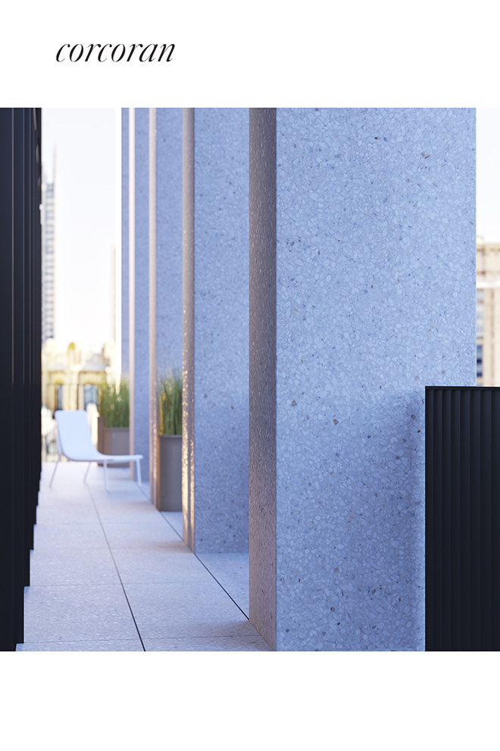
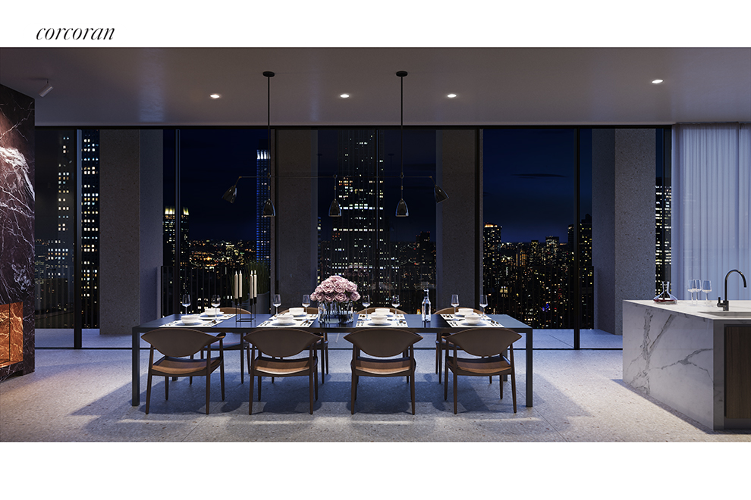
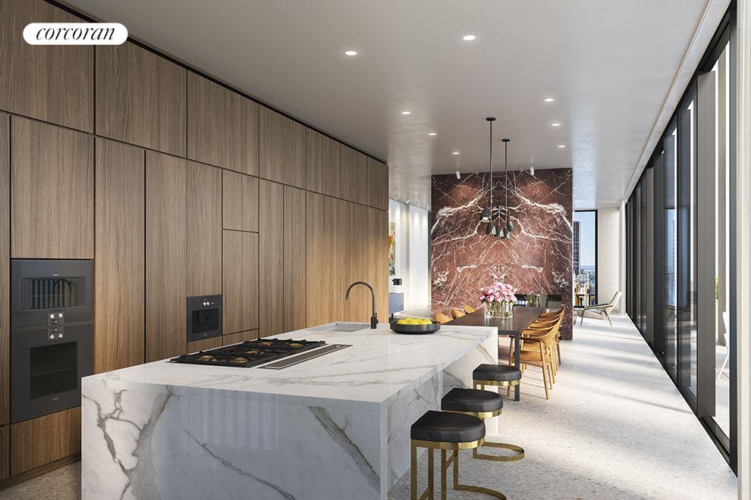
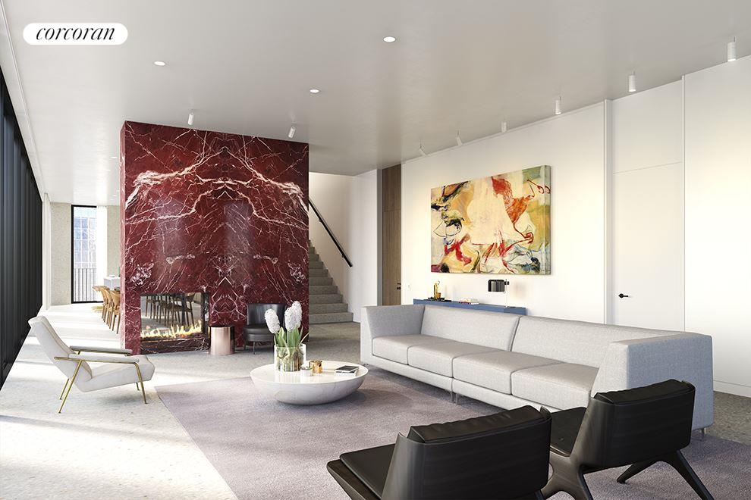
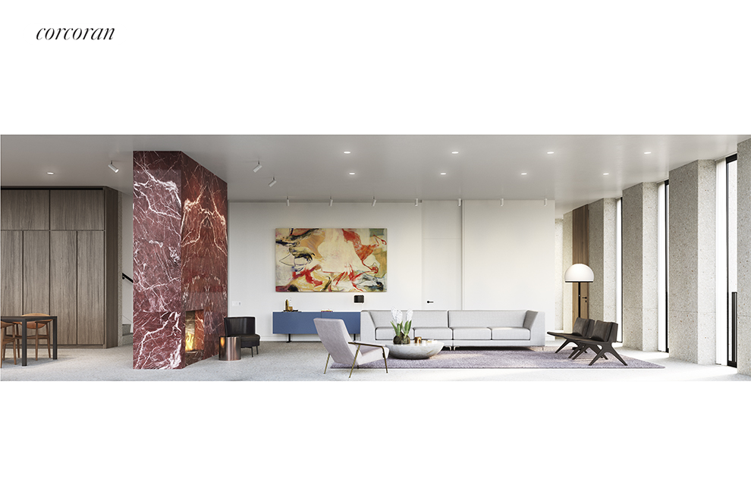
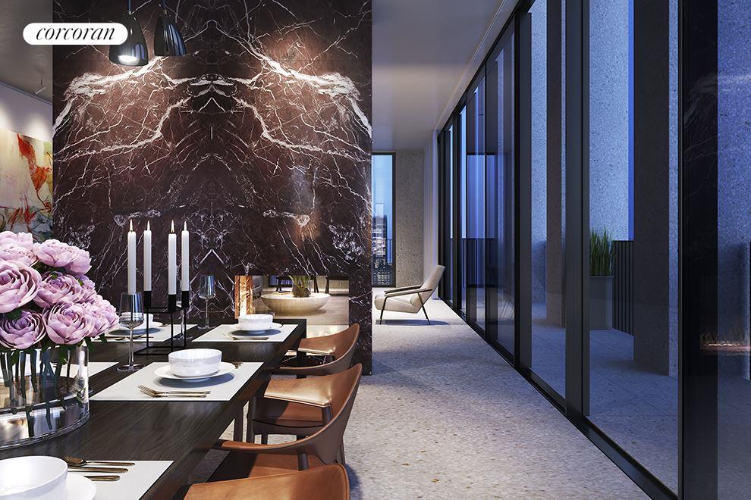
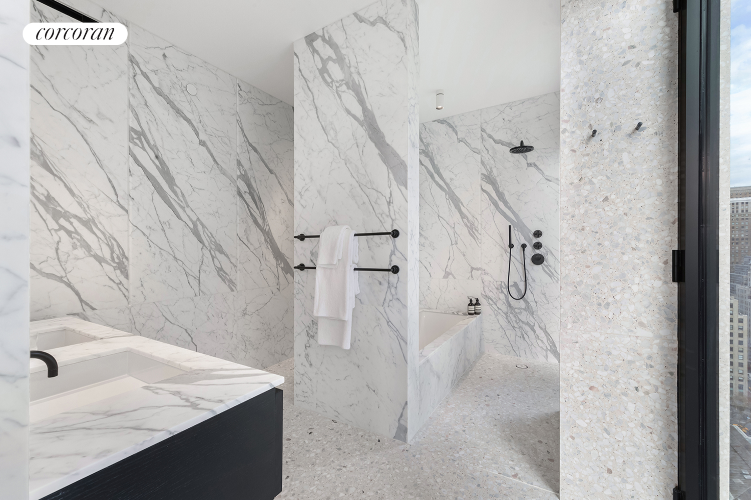
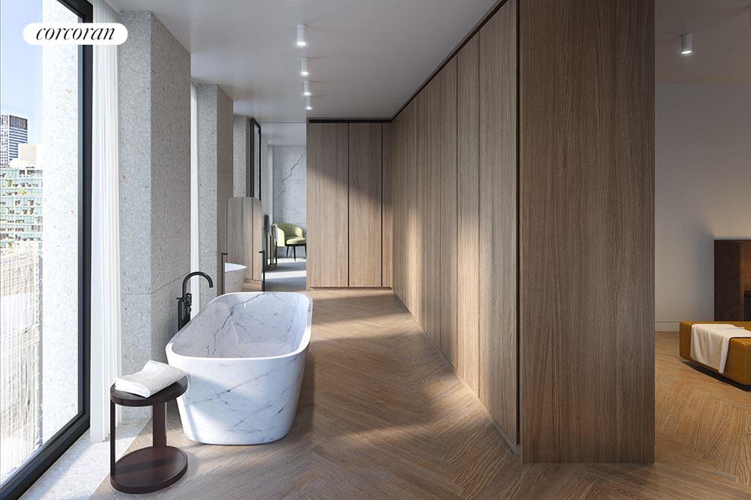
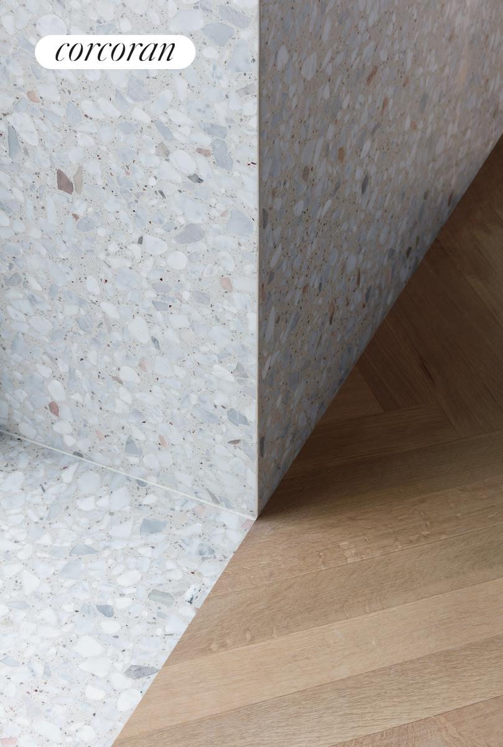
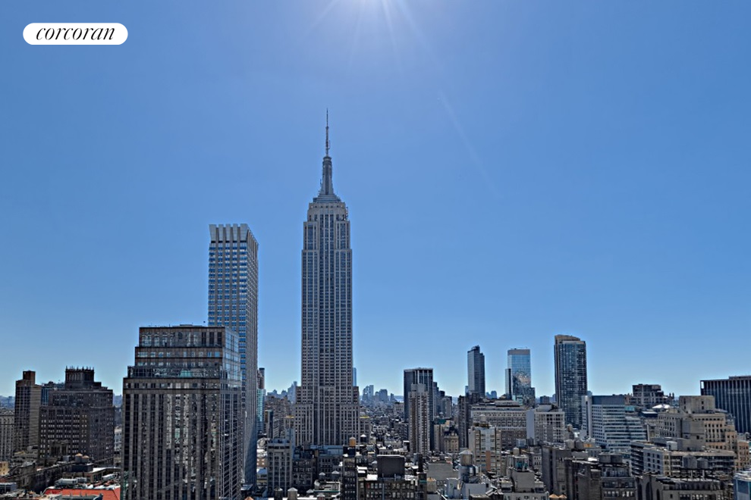
 Sales Department
Sales Department