Real Estate Taxes (Monthly) $2,525
Maintenance/Common Charges $6,450
Property Description
Experience the discreet townhouse lifestyle with all of the conveniences and services of a full service condominium at 70 Bethune Street. Designed by Robert A. M. Stern, 70 Bethune, 28.5 foot wide with approximately 4,500 square feet including the basement is situated on a tree lined street in the coveted West Village. This 6 bedroom, 6.5 bathrooms townhouse at Superior Ink has an elevator which is a plus for vertical living. On the first floor, the large windowed chefs kitchen with beautiful finishes, leads into the formal dining room. The flow is perfect, as the adjacent oversized great room has a pair of French doors leading out to the private patio which is approximately 800 square feet and perfect for entertaining. Up one flight, is the grand master suite with a very spacious walk in closet and a luxurious marble master bath. This floor is currently configured as an entire master suite with 2 full baths, however the dressing room can be another bedroom as it does have a full bath. The third floor, houses 4 bedrooms with 3 full baths. There is also a beautifully finished basement with a small sleep area, a full bath and a laundry room. This Superior Ink Townhouse has access to all of the Superior Ink Towers amenities which include: parking, fitness center, yoga room, playroom, cinema room, and residential lounge. Schedule your visit to see this exceptional home.
Listing Courtesy of The Corcoran Group






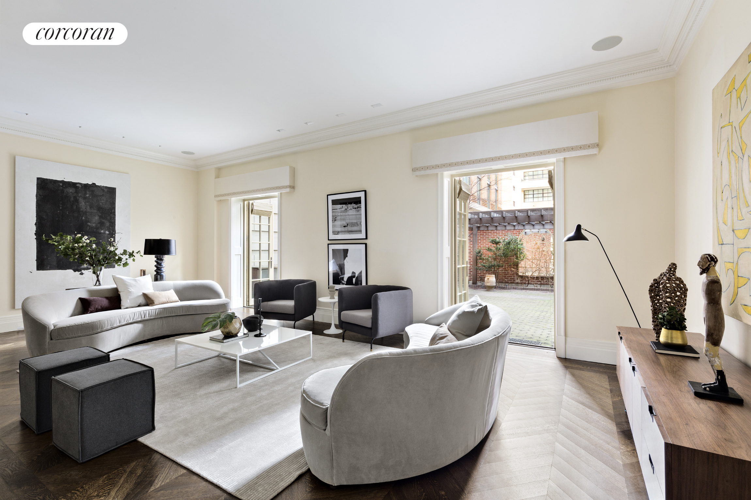
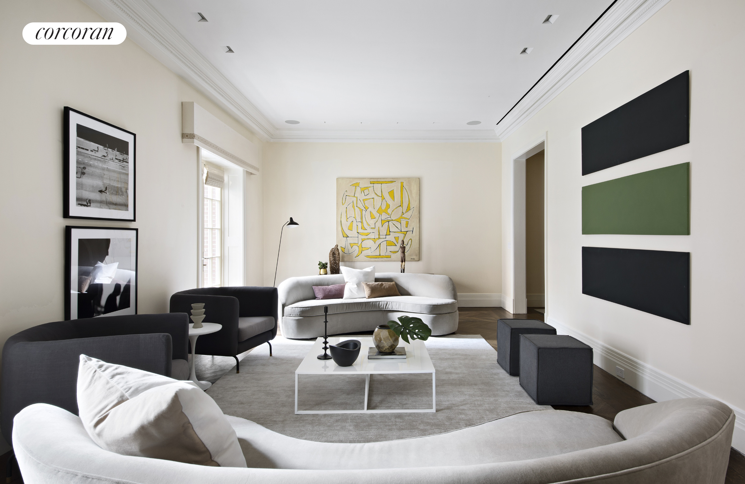
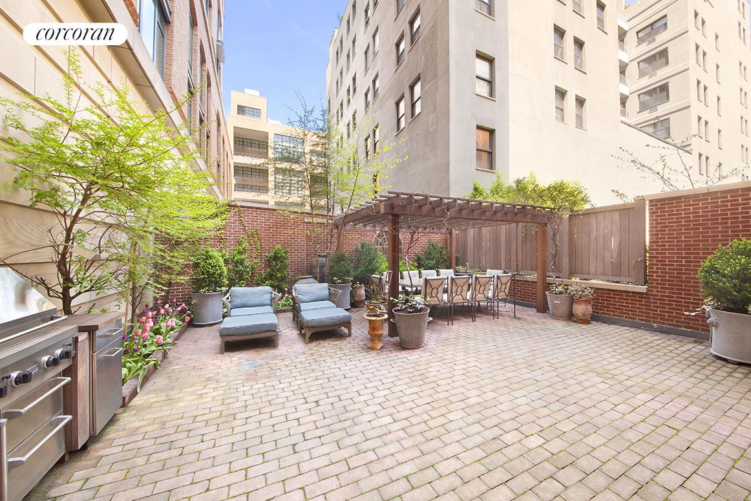
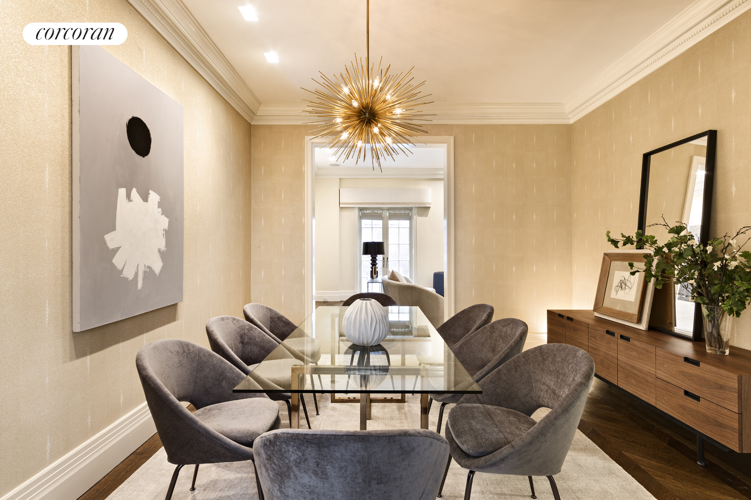
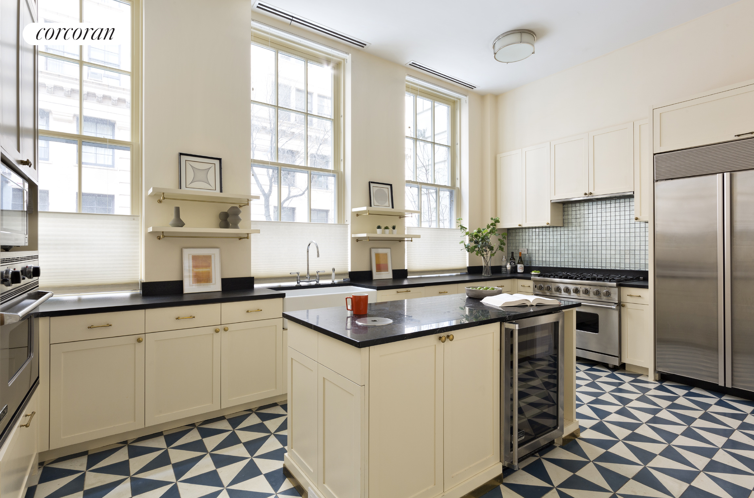
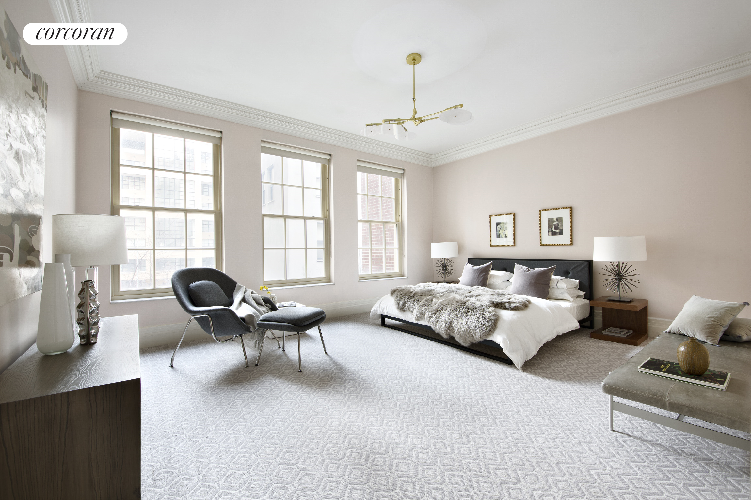
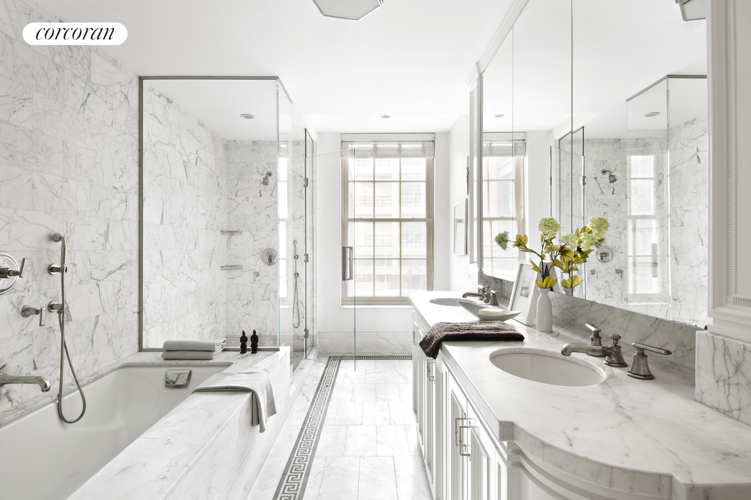
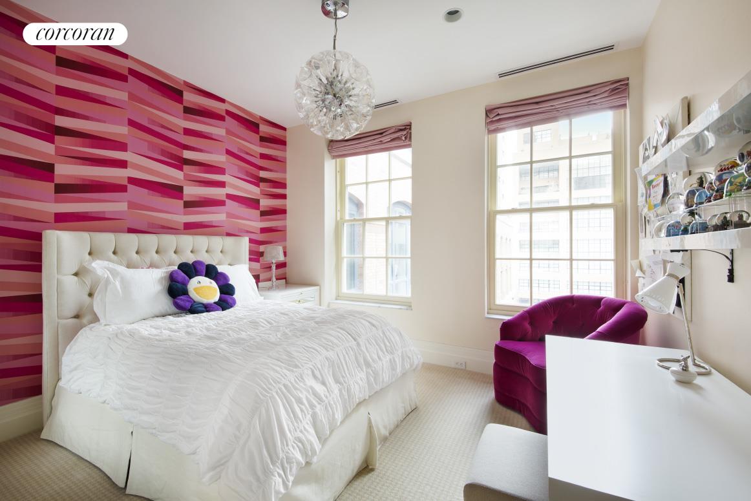
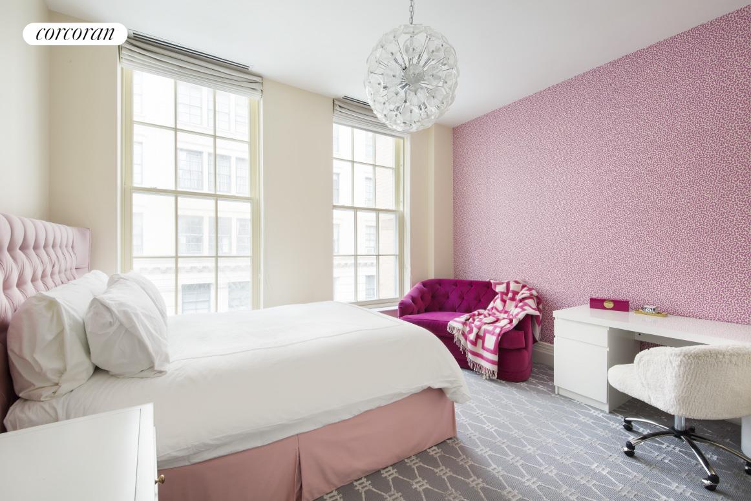
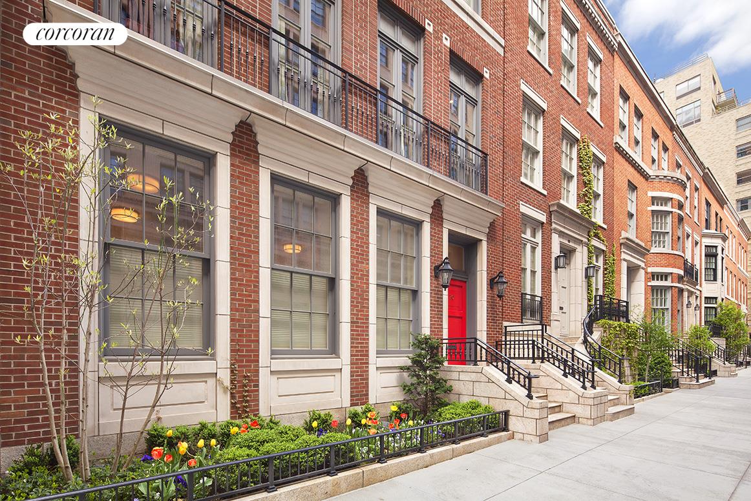
 Sales Department
Sales Department